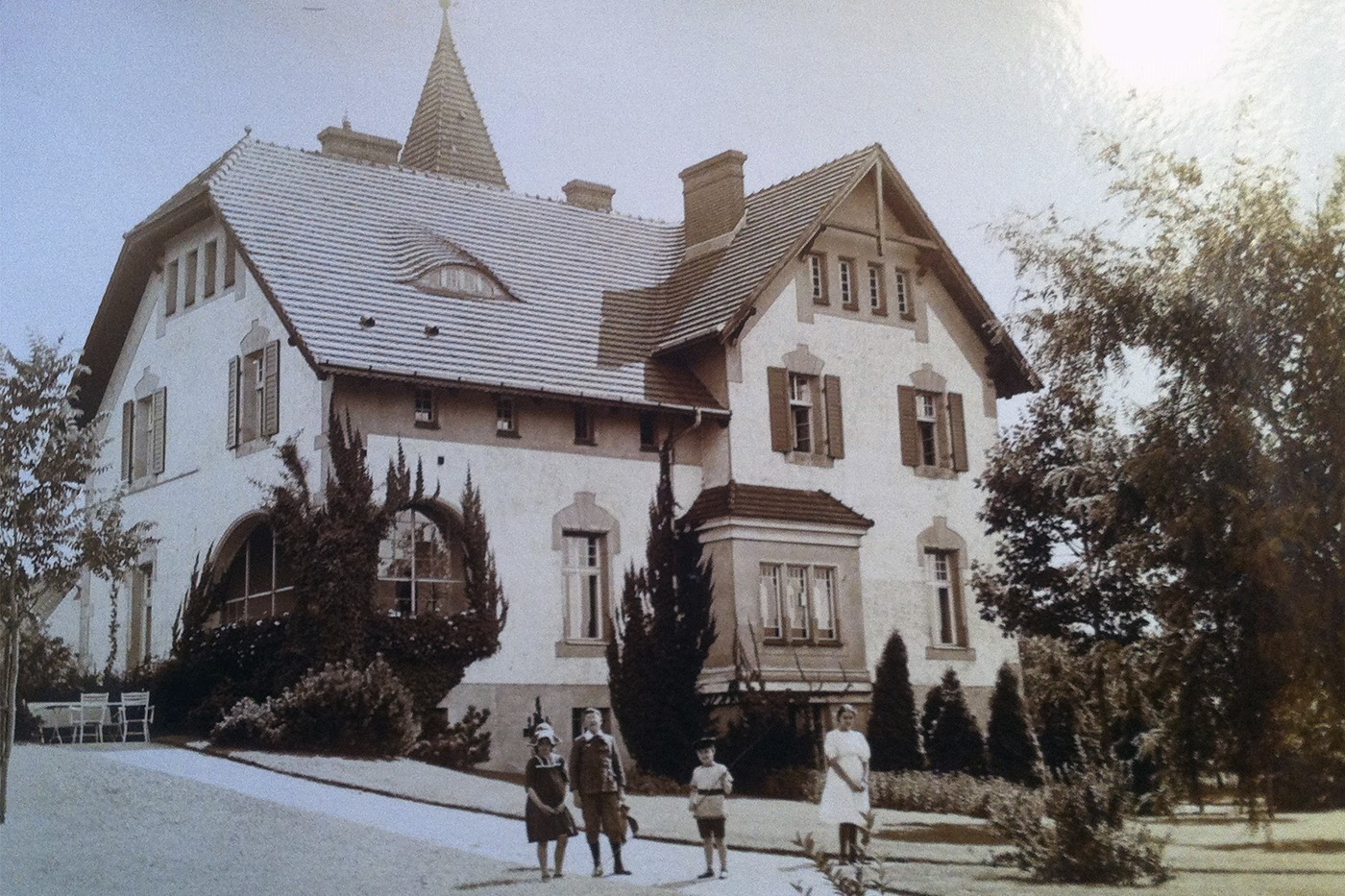
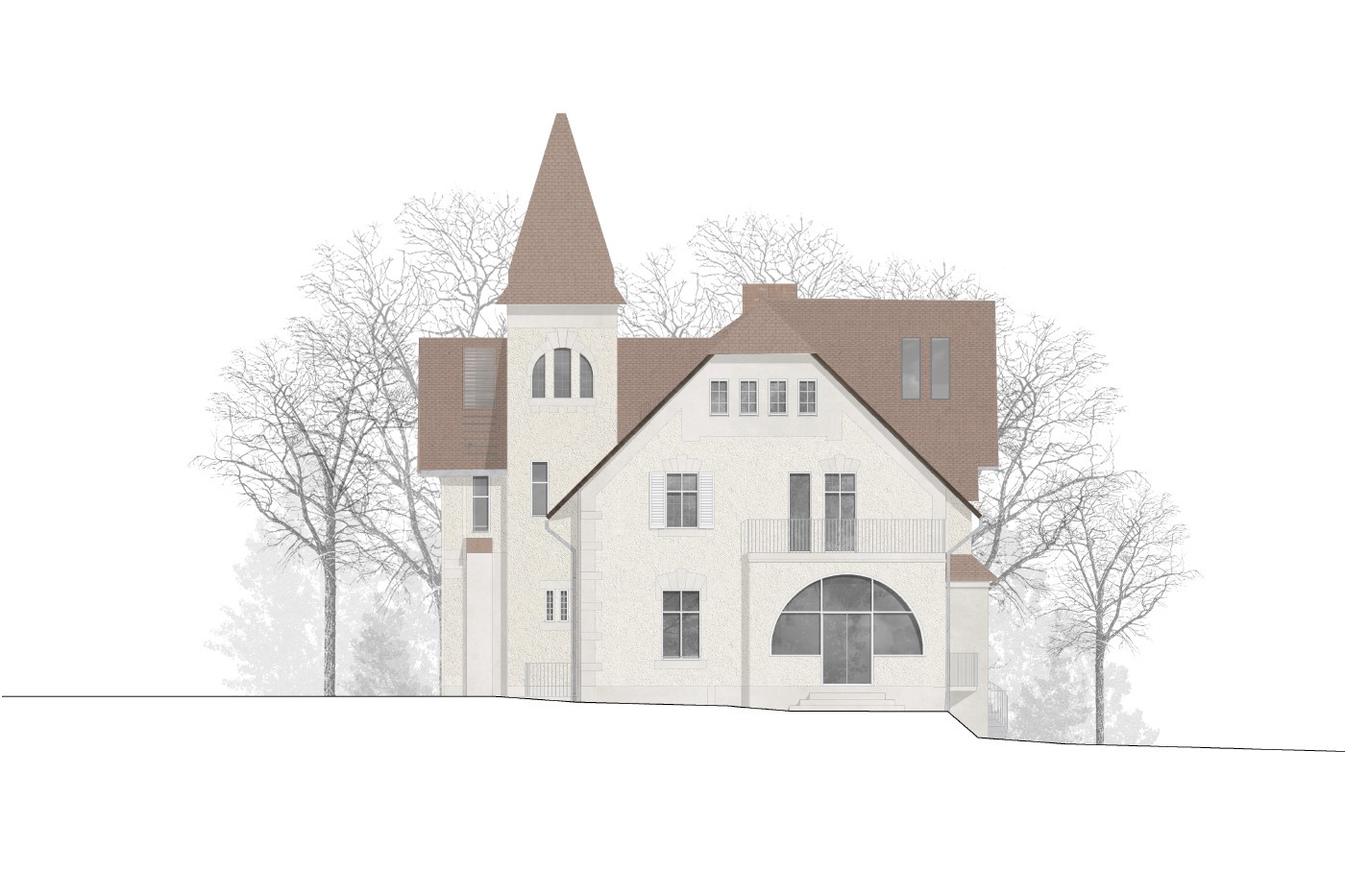
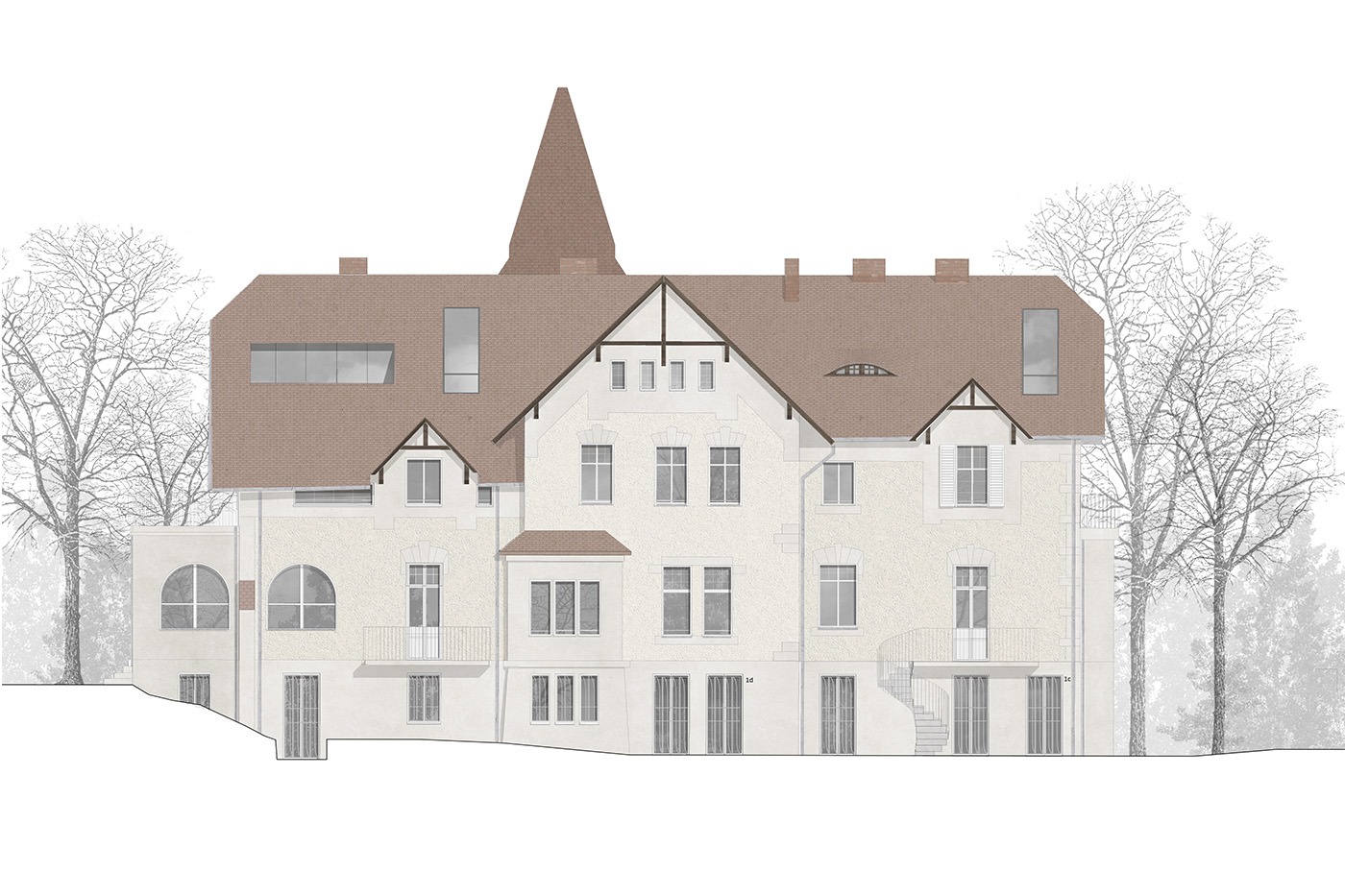
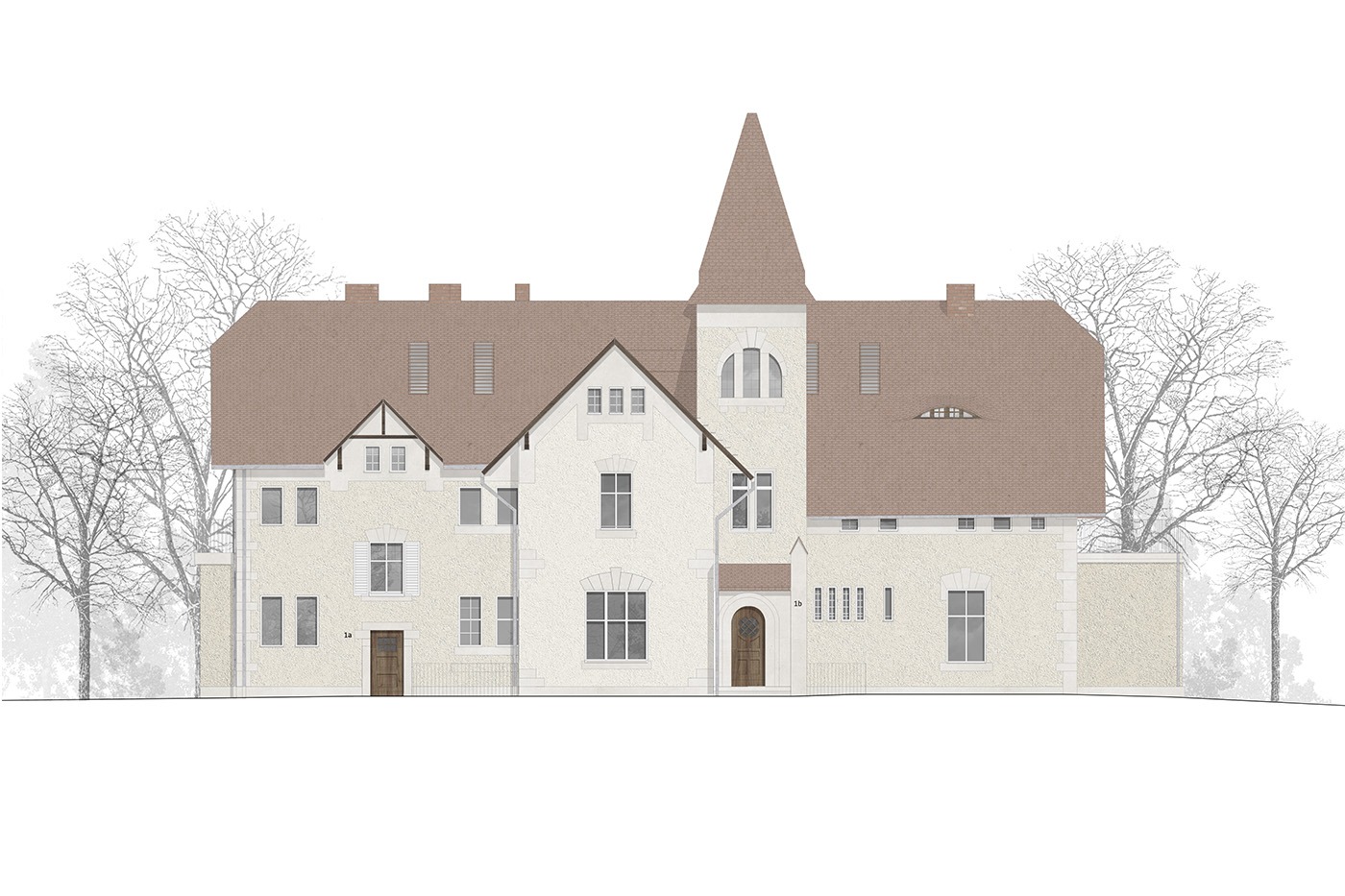
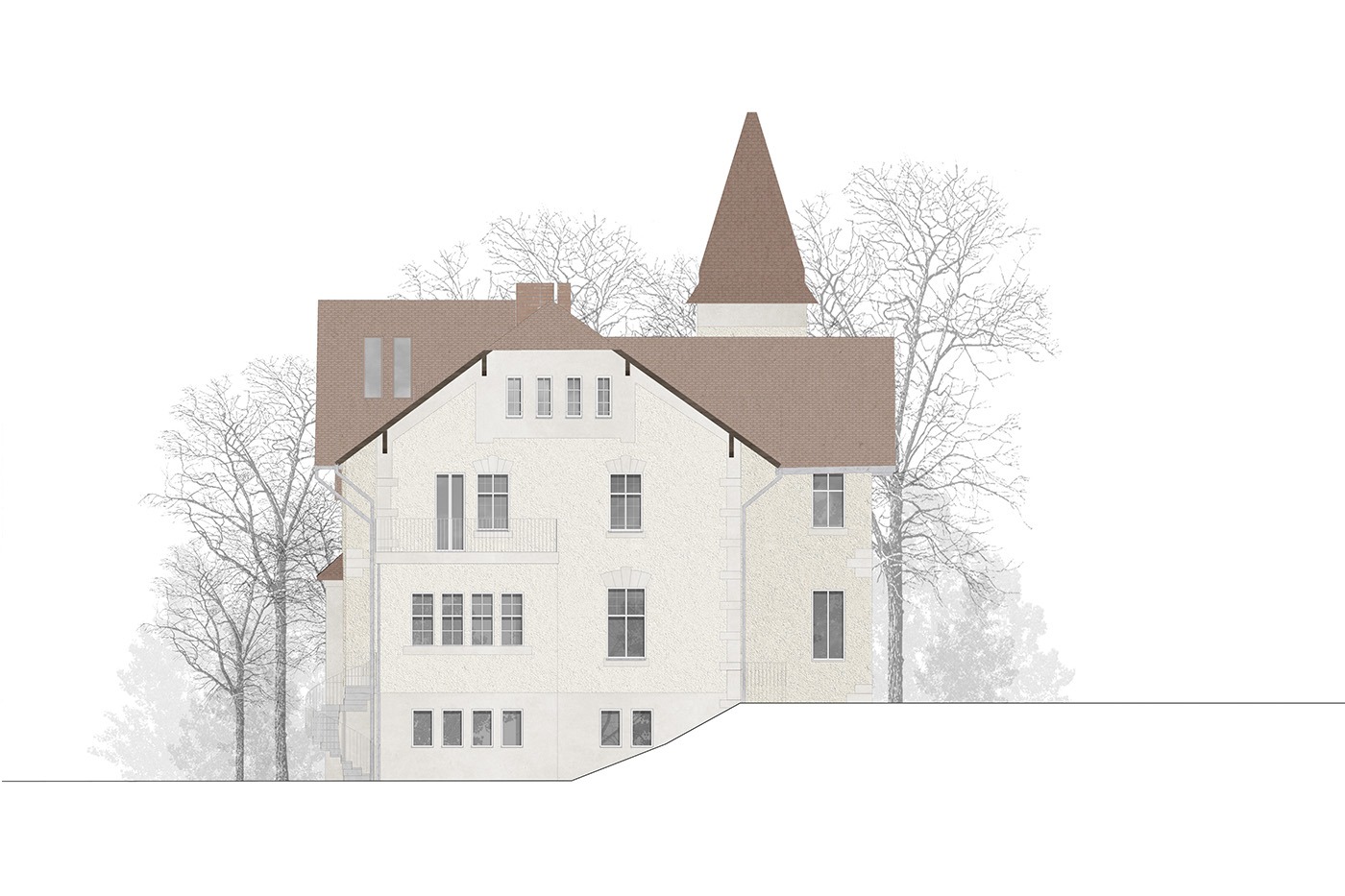
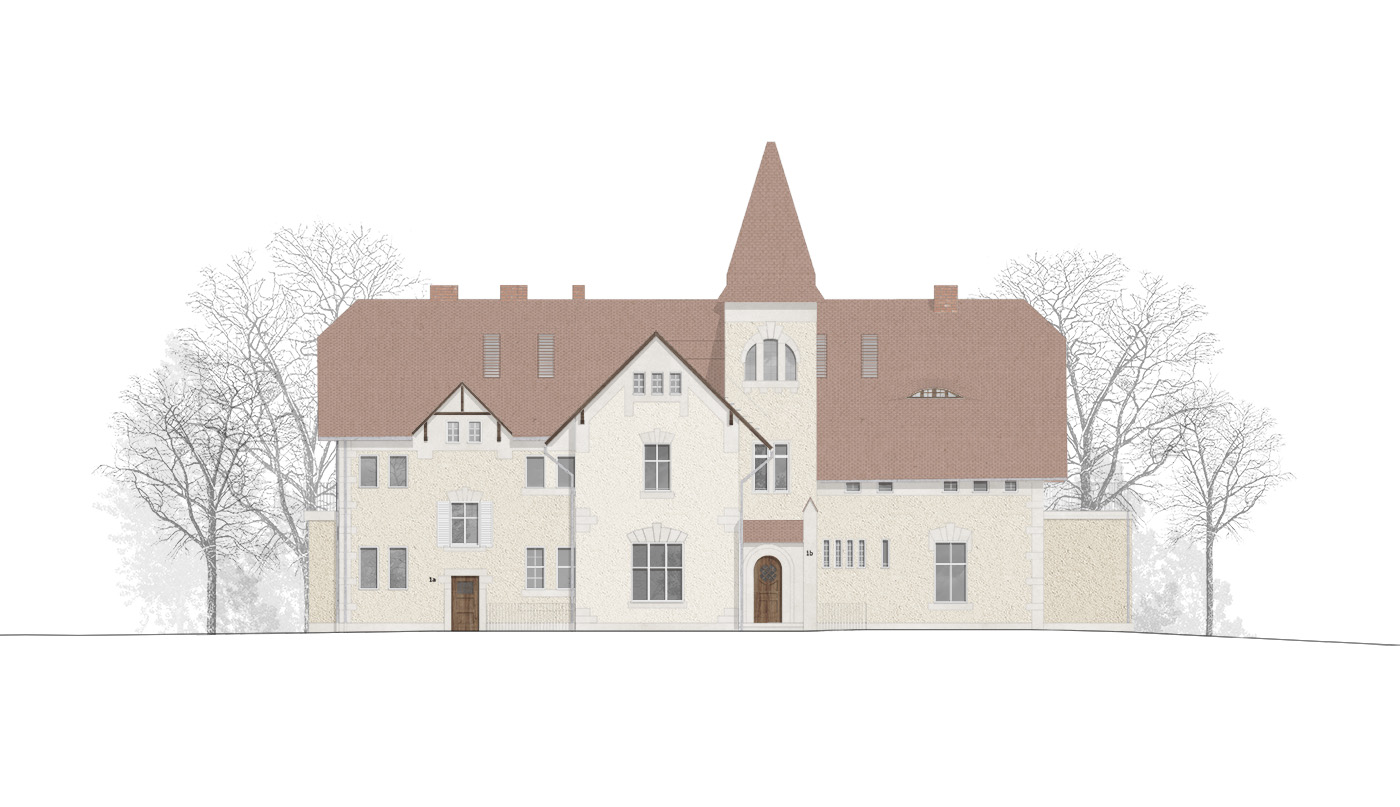
| Location | Caputh, Gemeinde Schwielowsee |
| Year | 2014-21 |
| Client | von Simson Caputh Grundstücks GmbH & Co. KG |
| Service Phases |
1-4, partly 5 |
| Photographer | Axel Hartmann |
| Team | Birgit Blancke, Katarzyna Dolecińska, Elena Armbruster, Guglielmo Sandri-Giachino, Andrea Weisser, Reiner Beelitz |
After our active participation in the preparation of a new development plan (B-Plan) for the entire area, the next step was to plan the conversion and energy refurbishment of the villa, which had been severely damaged structurally, in accordance with its status as a listed building.
Shortly before World War I, Berlin’s financial community moved to the countryside: cars and railroads now made it possible to move to the countryside and still do business in Berlin every day. One of the first who did so has been the Berlin bank director Georg von Simson, who around 1904 bought the original country house from the Potsdam master mason E. Horn in Caputh and had it rebuilt and expanded by the same into a villa with a castle-like character until about 1920.
After the villa was expropriated in the GDR, the community of heirs would now like to keep the villa in family ownership after its reassignment and restore its striking, locally significant appearance.
The floor plans are divided into several residential units with the involvement of the existing tenants. For the exterior appearance, we rely on the design concept of „building on“. On closer inspection, “breaks and blurs” become visible, without trying to make an overly direct architectural-didactic gesture. For the villa, the establishment of a strict order would mean leveling traces from the building period. However, the breaks in the order of the façade, several additions and the reshaping of the roof make up the character of the villa and document the traces of time. These breaks are again bracketed into a whole via uniform coloration and materiality.
The materialization of the architecture, especially of the facade (plaster, window frames and flaps, railings and cornices, roofing, parapet formation, etc.) plays an important role alongside the form (facade openings, number and size of windows, risalites and joining of building parts). In the context of form and material results the overall composition and an overall picture in dealing with the monument.

