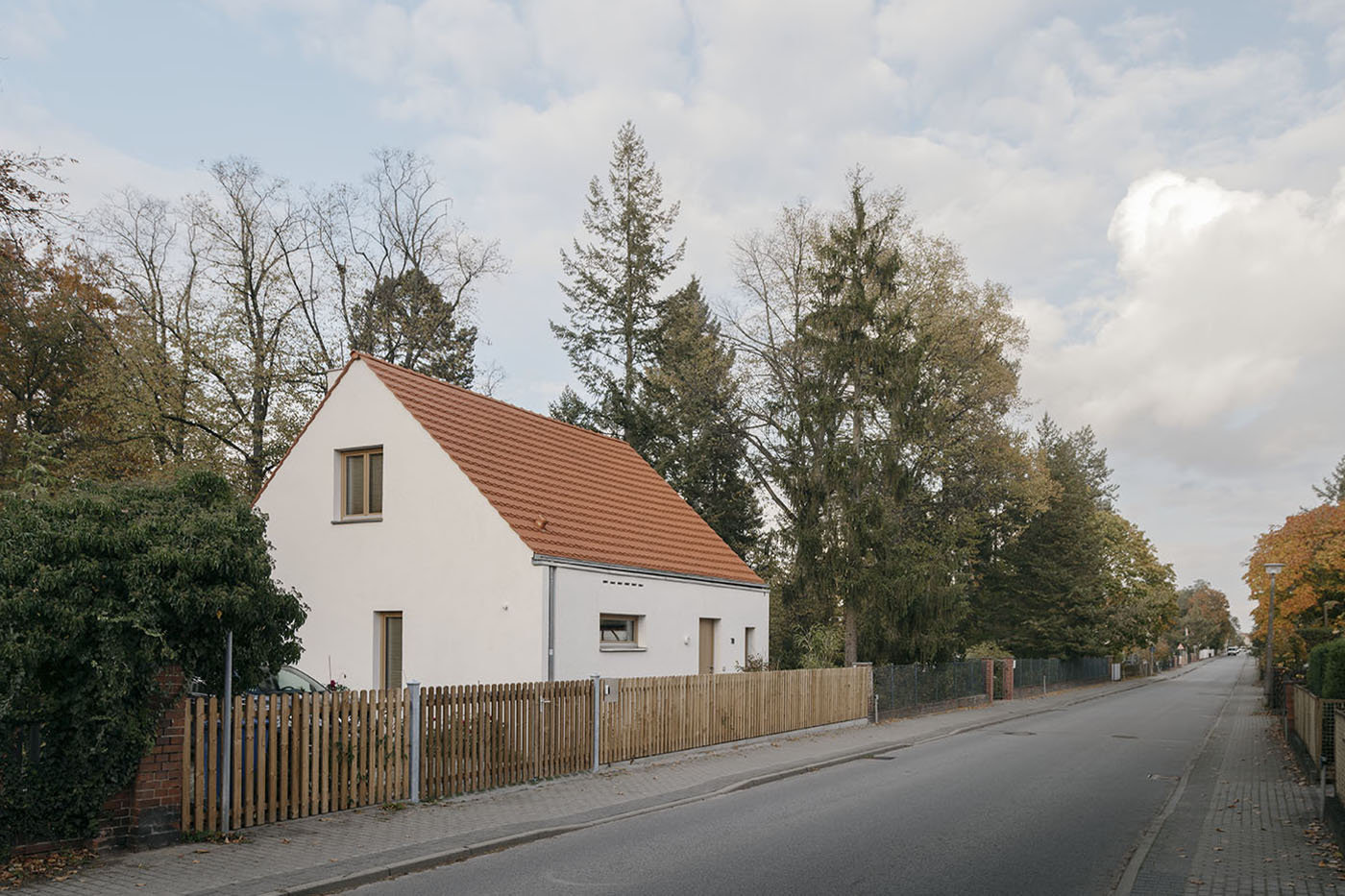Restoration of a family house.



| Location | Caputh, Schwielowsee |
| Year | 2019-2021 |
| Client | von Simson Caputh Grundstücks GmbH & Co. KG |
| Service Phases |
1-9 |
| Team | Martin Schmitt, Katarzyna Dolecińska,Birgit Blancke |
| Photographer | Simon Menges |
From 2019-2021, we refurbished this small house in Schwielowsee and converted it for a couple. In addition to retrofitting the foundations and roof, which was necessary for structural and structural design reasons, the floor plans were designed according to the requirements and wishes of the users:
The small-scale room structure inside the existing building is broken up in favor of an open-plan living and dining area. New façade openings allow a view of the greenery and the nearby lake. An external staircase with a small terrace at the rear of the building provides direct access to the spacious garden. The color and material concept is based on the Seehof house in Visasvis. Wooden windows and doors blend in sensitively with the white plaster façade, which features nesting boxes for bats.

