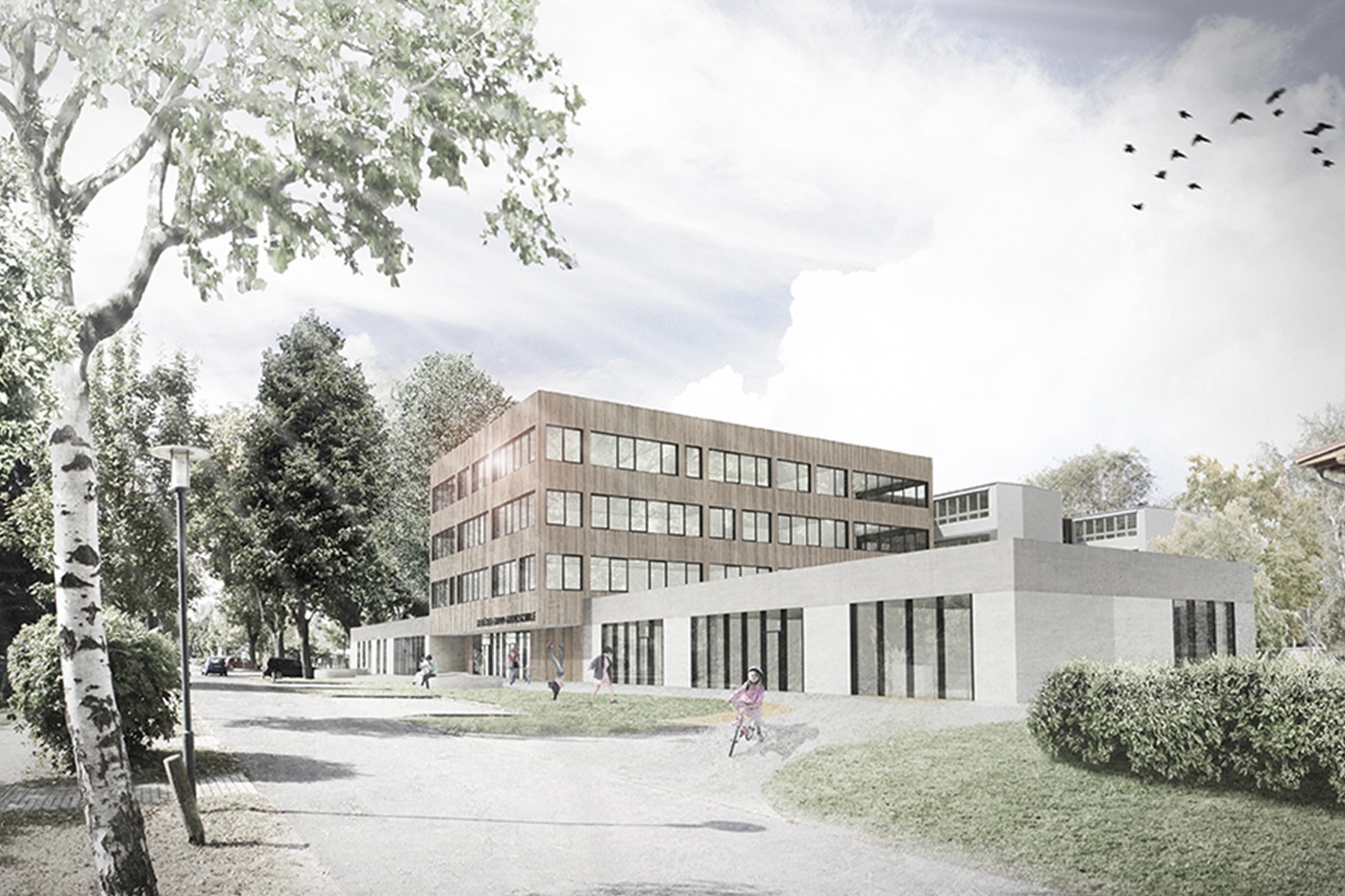
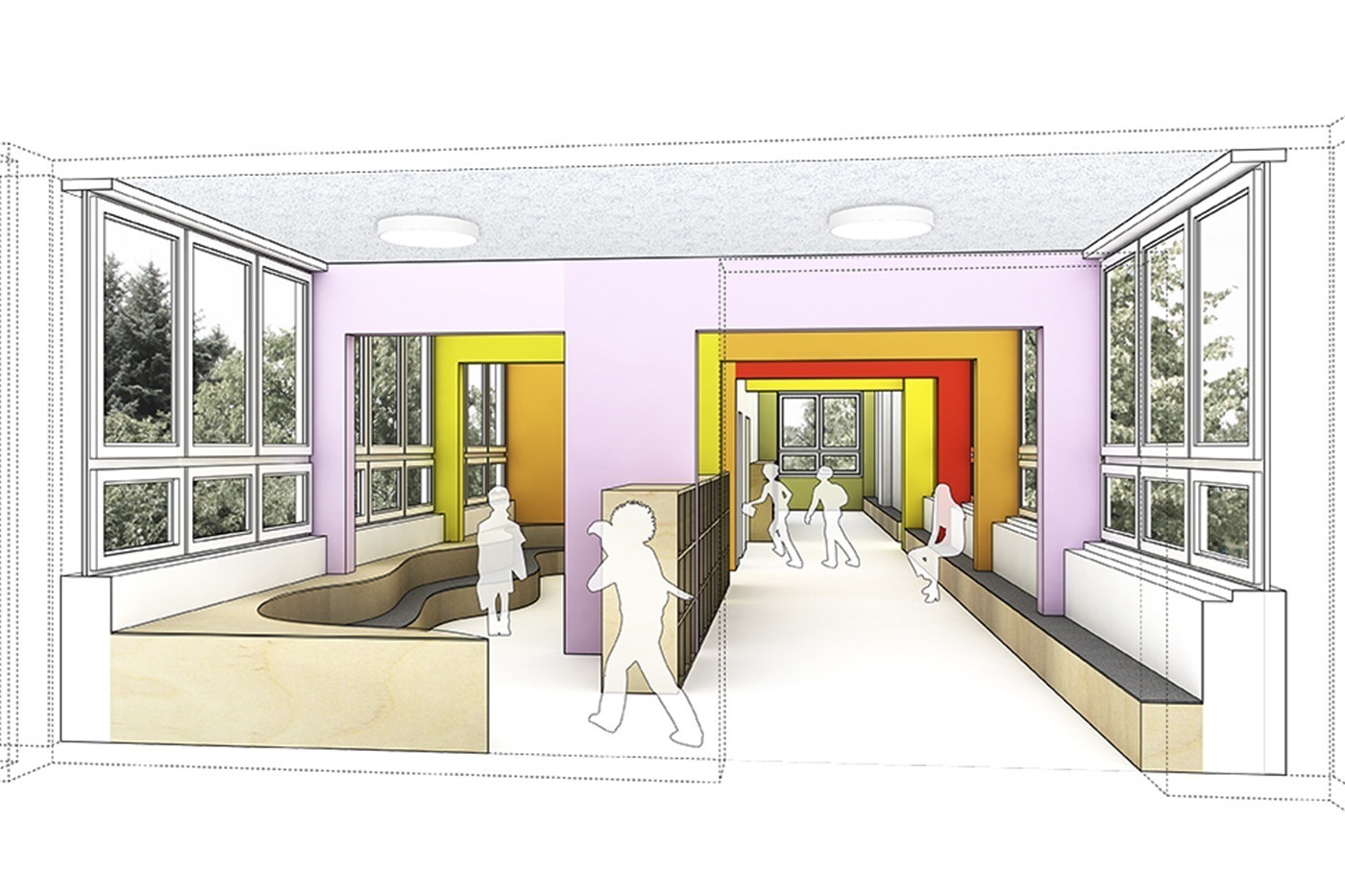
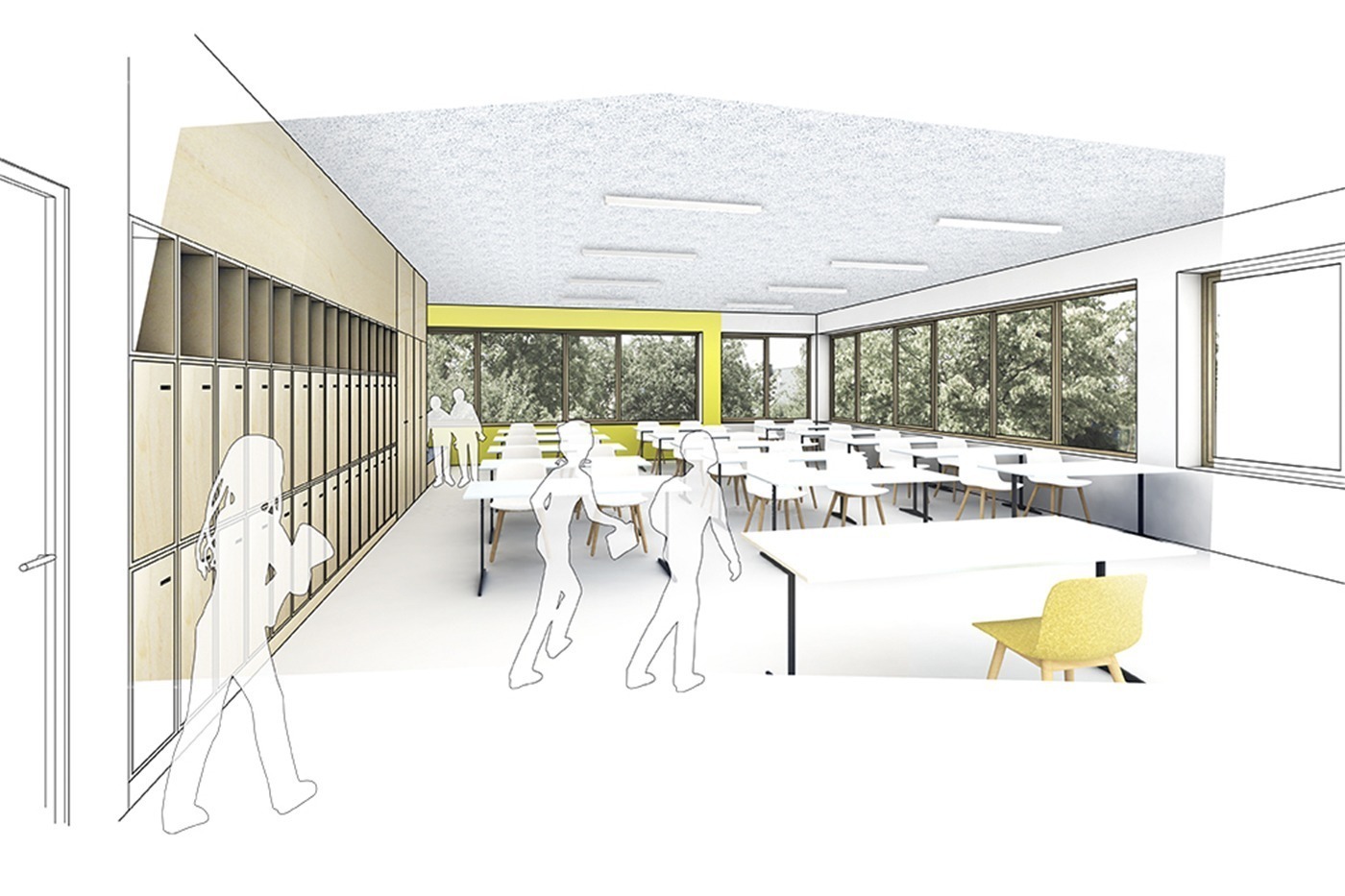
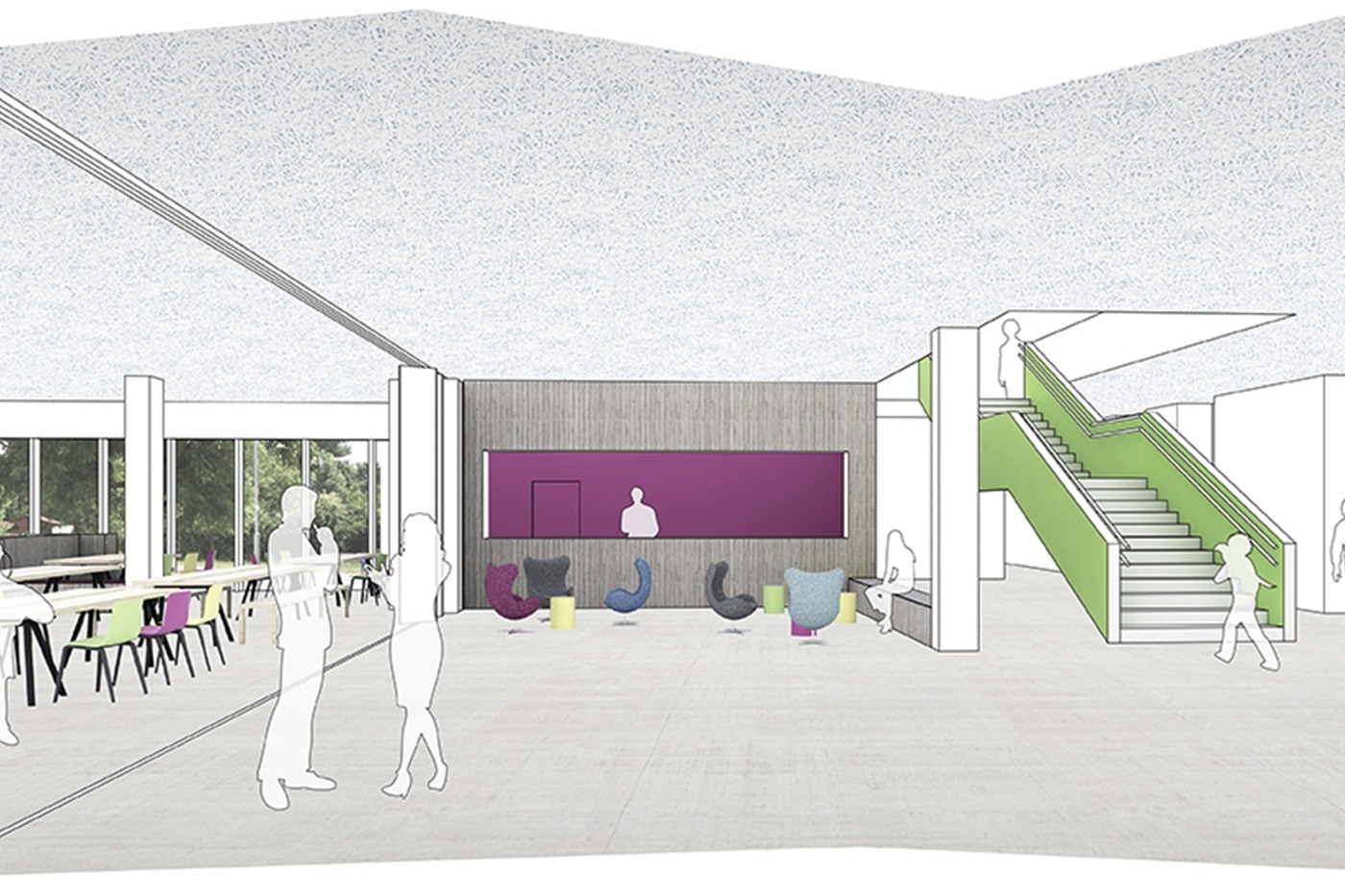
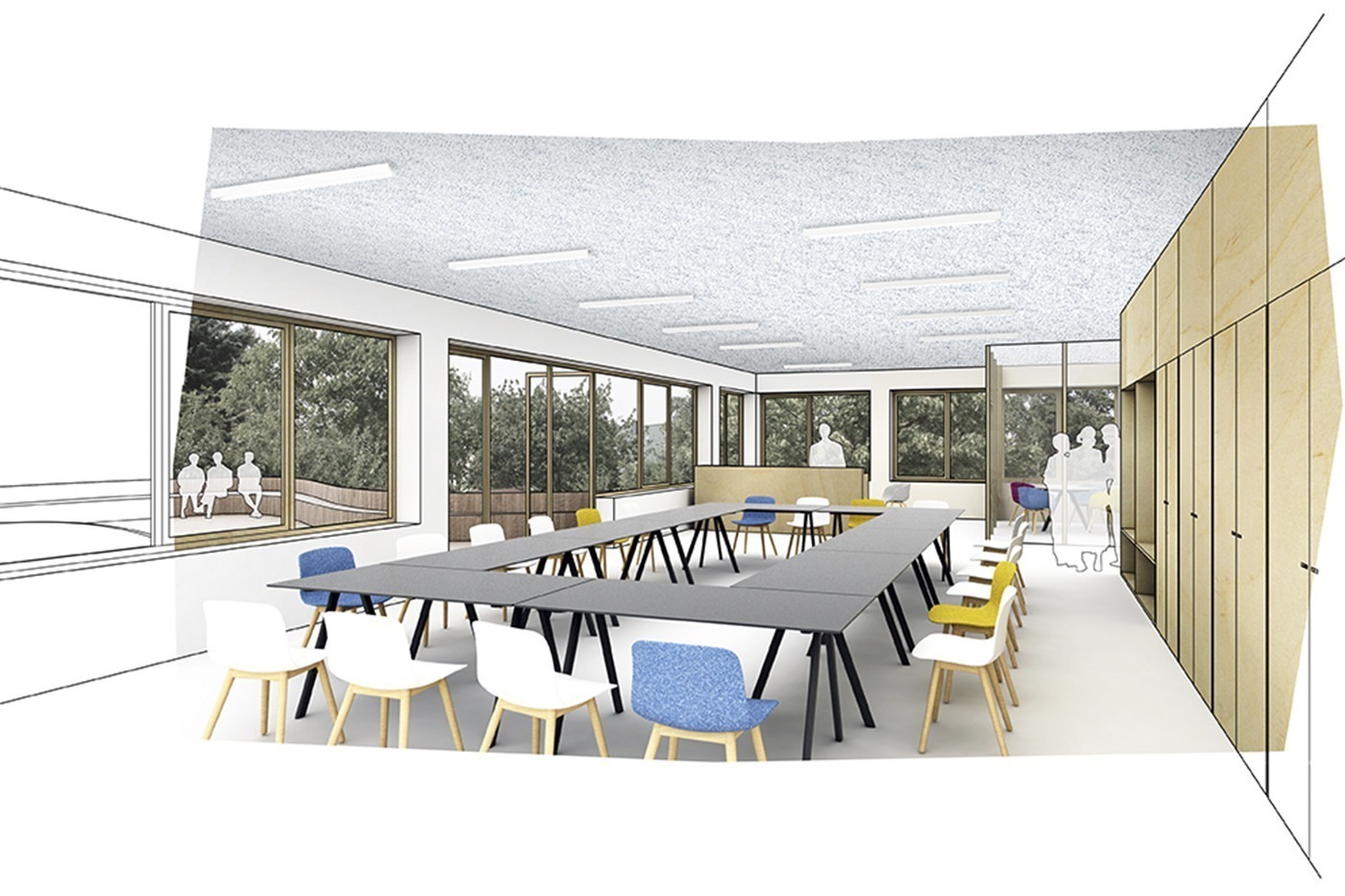
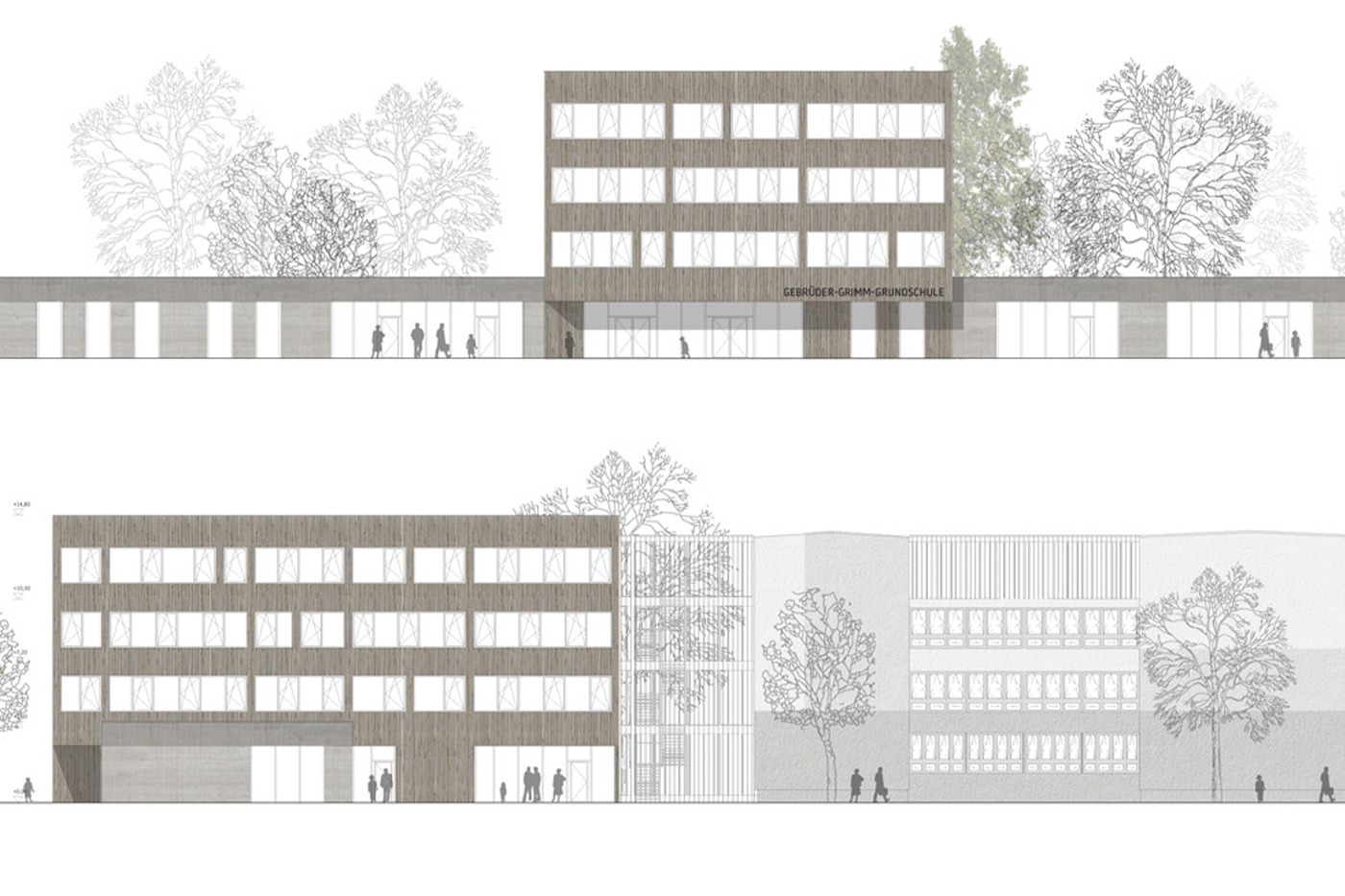
| Location | Berlin-Hoppegarten |
| Year | 2014 |
| Client | Gemeinde Hoppegarten |
| Service | Participation in the negotiation process, second round (proceedings terminated) |
| Team | Jeong-Hoon Kim, Reiner Beelitz |
| General contractor |
Ochs GmbH |
Many schools in the new federal states, which were built as prefabricated constructions – such as the ‘Erfurt’ of the Gebrüder-Grimm-Grundschule in Berlin-Hoppegarten – are gradually being renovated and equipped for new forms of learning.
The Gebrüder-Grimm-Elementary School invited tenders for the renovation of the fire prevention infrastructure of the existing building and for an extension building. Based on a pre-existing spatial programme, classrooms, a therapy area, a cafeteria with kitchen, and possibly an area for teachers and administrators should be included.
Our design provides for a main building that incorporates the four storeys and the façade of the existing building and is situated between the present school and Kaulsdorferstrasse. Architecturally, the existing and extension buildings are regarded as a single composition. With its wooden slatted façade, the four-storey extension to the existing building stands out from the existing building and seeks the connection to the park-like grounds, while remaining connected to the existing building through its rectangular, clear cubature.
In the entrance area, a foyer absorbs and distributes the congestion of children and visitors. From there, the children arrive directly and clearly visible at the stairs, which provides access to all further storeys, the cafeteria, the library, the workshops, and to the classrooms in the existing building. A communication area for parents is situated in the foyer near the cloakroom; it is outside of the main walkways, but clearly visible.
The classrooms and preparation rooms will be acoustically improved and equipped with materials that improve the interior climate of the concrete structure and stimulate the pupils’ tactile experience. A simple, but meticulous colour and lighting concept is meant to strengthen the well-being and ultimately the motivation of the pupils in the classroom. Thus, the school is transformed from a rigid structure into a dynamic energy field of learning.

