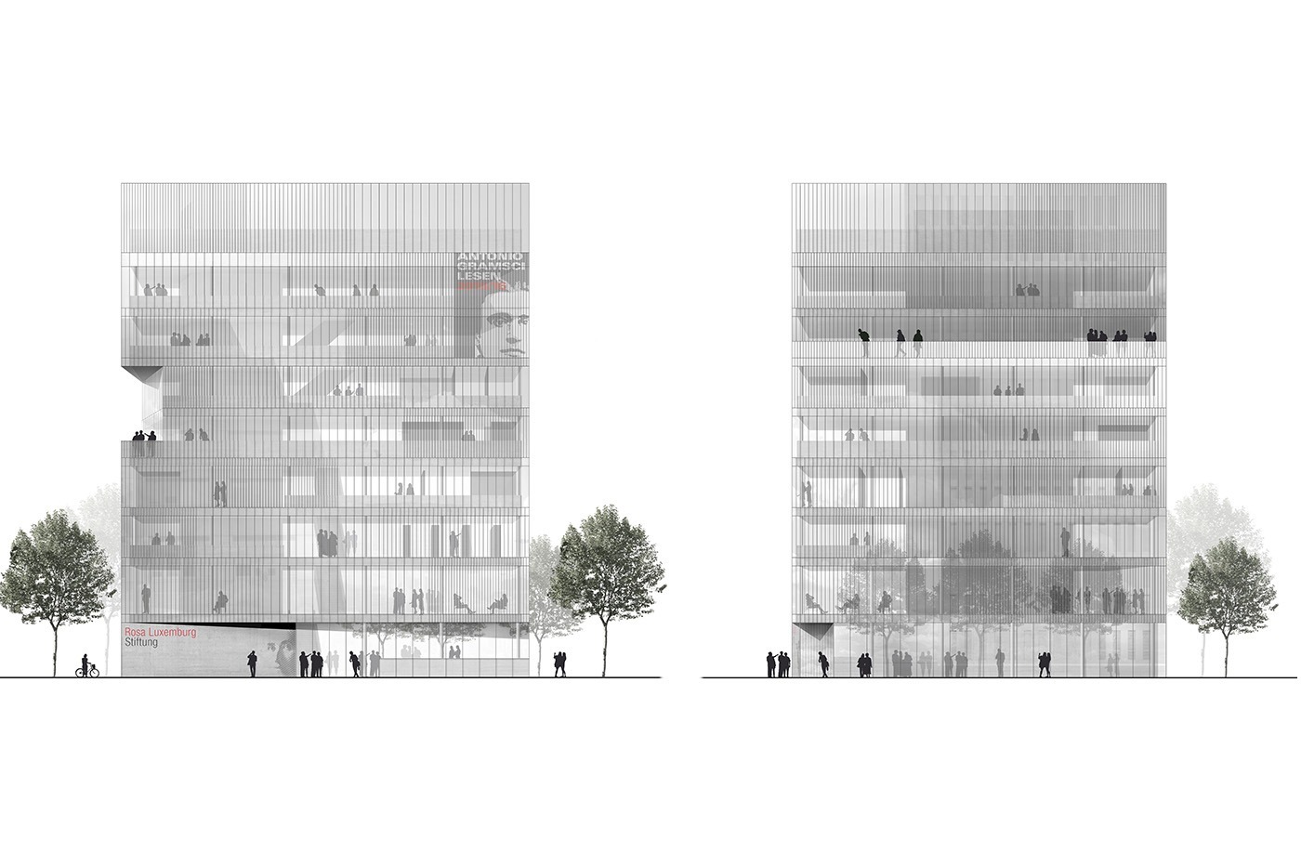
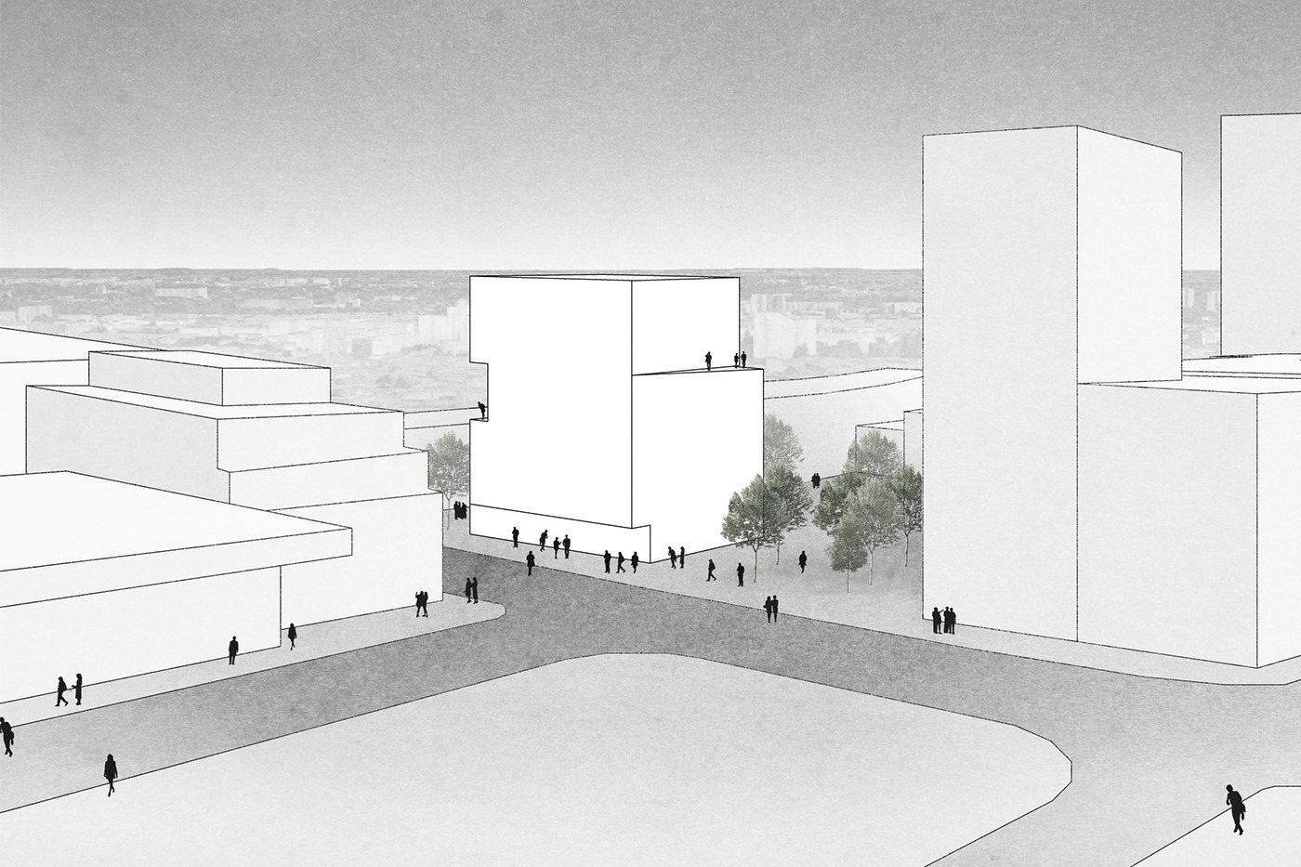
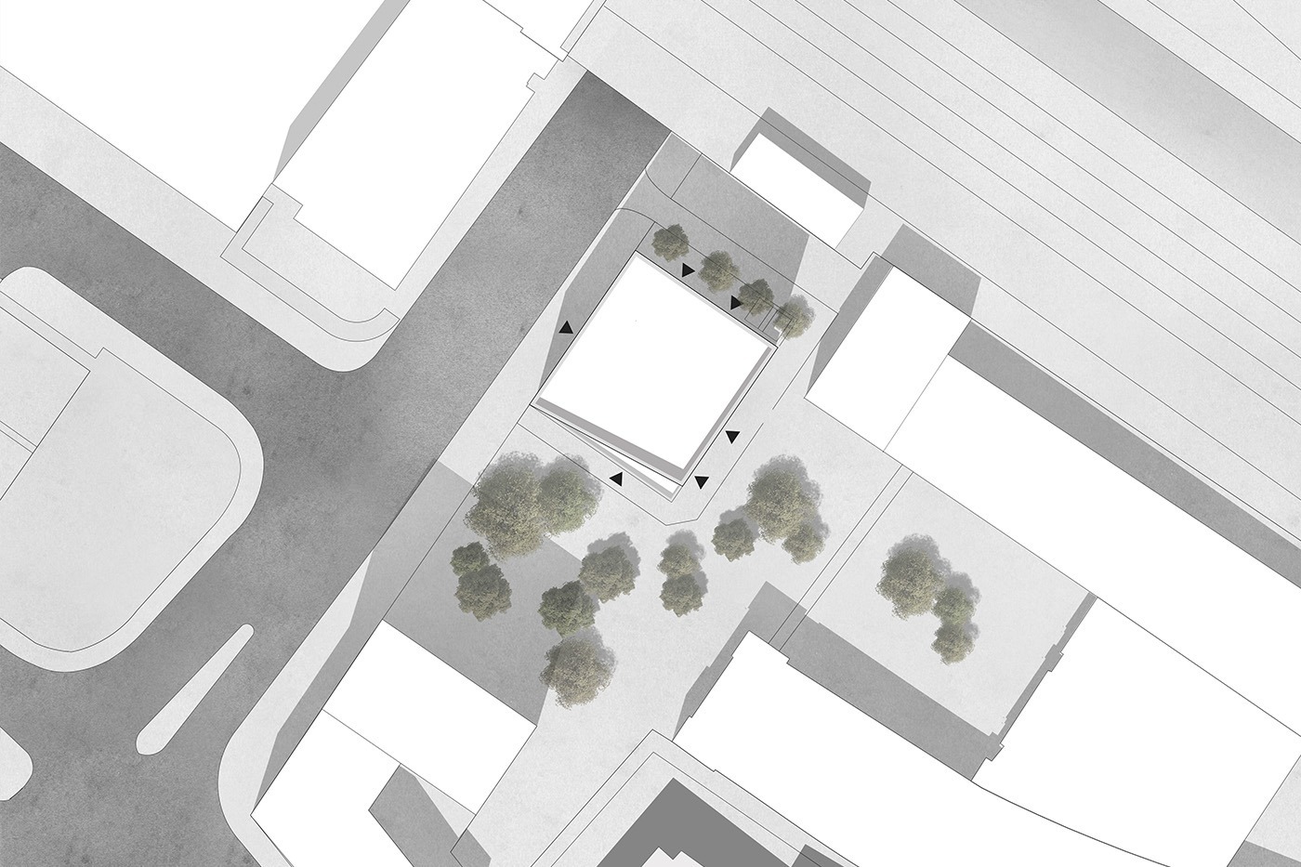
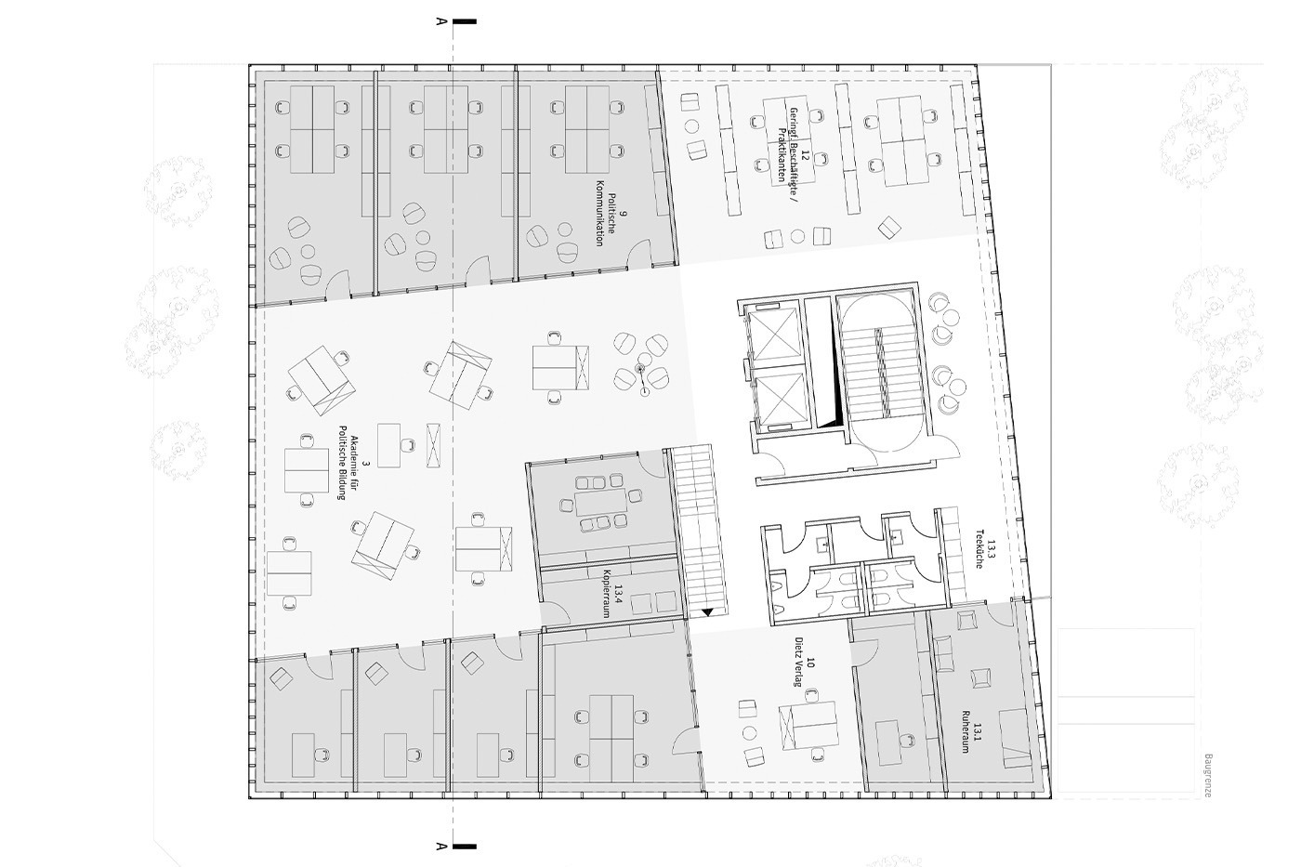
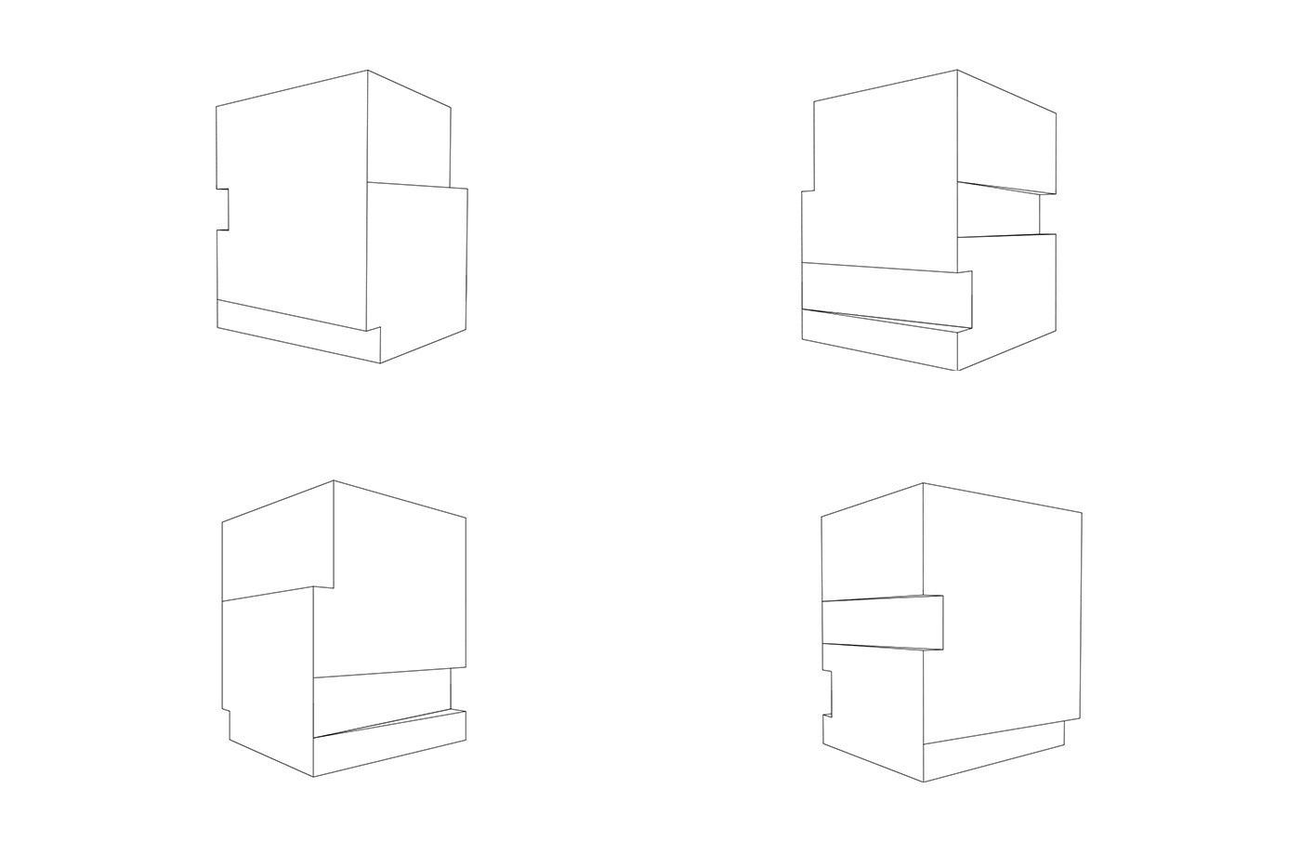
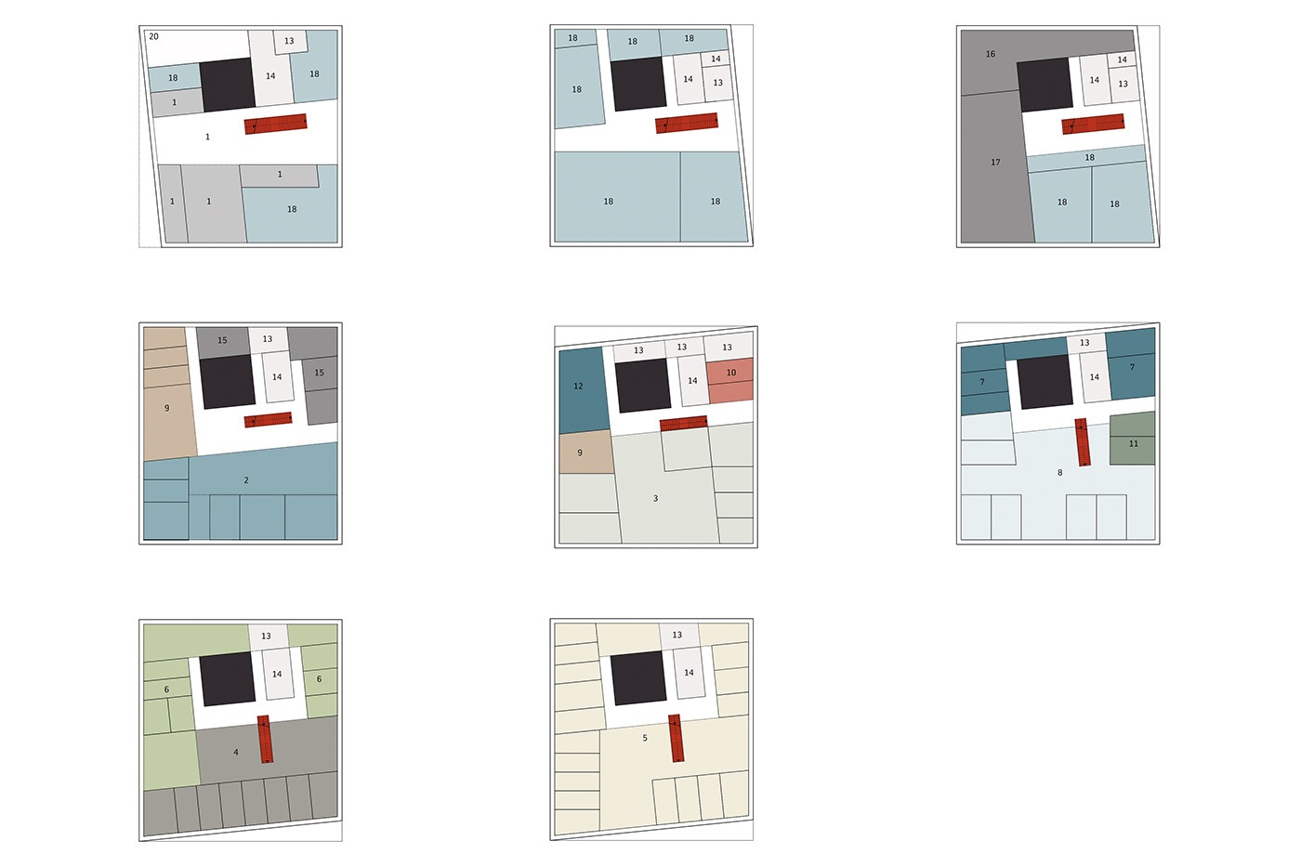
| Location | Berlin |
| Year | 2015 |
| Awarding authority |
Rosa-Luxemburg-Stiftung |
| Partner | rw+ architekten |
| Team | Martin Schmitt, Jeong-Hoon Kim, Reiner Beelitz, Caroline Høgsbro |
| Visualization | Stephan Bosse |
The uniformly transparent façade of our design stands for an open and inviting building. Similarly, it is delicately and rhythmically built. The internal structure of the building with its columns, balustrades, office walls, stairs and other elements is visible through this glass skin, so that the use of the individual floors is readable from the outside.
As a strong architectural object, our design asserts itself in its urban context. Individual façade cutouts loop around the rectilinear shape of the building and extend over one or up to three stories. Depending on the observer’s position, exciting insights into the otherwise clear cube appear.
0Together with the former Postbahnhof, the foundation’s new building forms a new, urban space and fills the gap between the train station, street and railway tracks.

