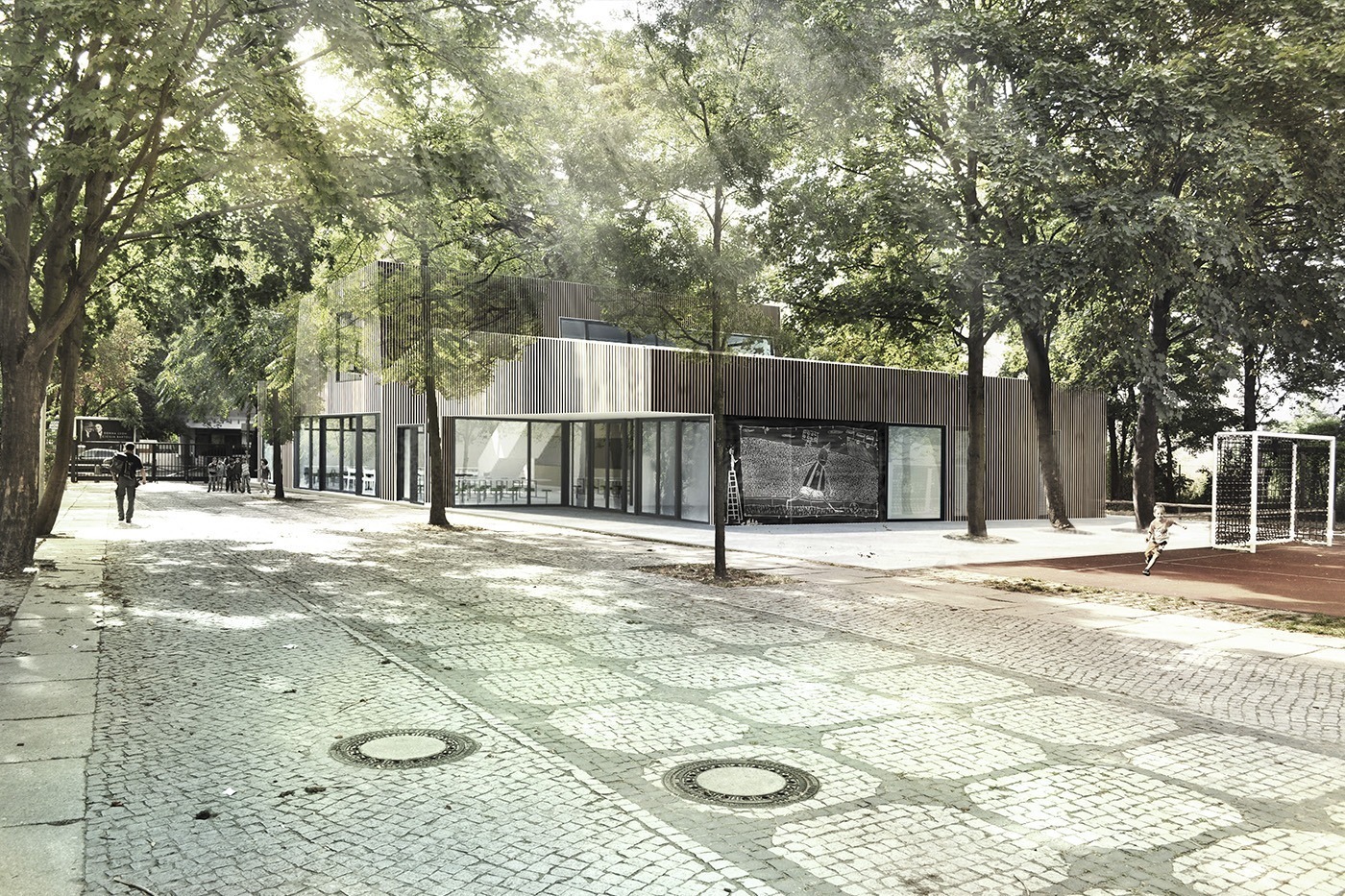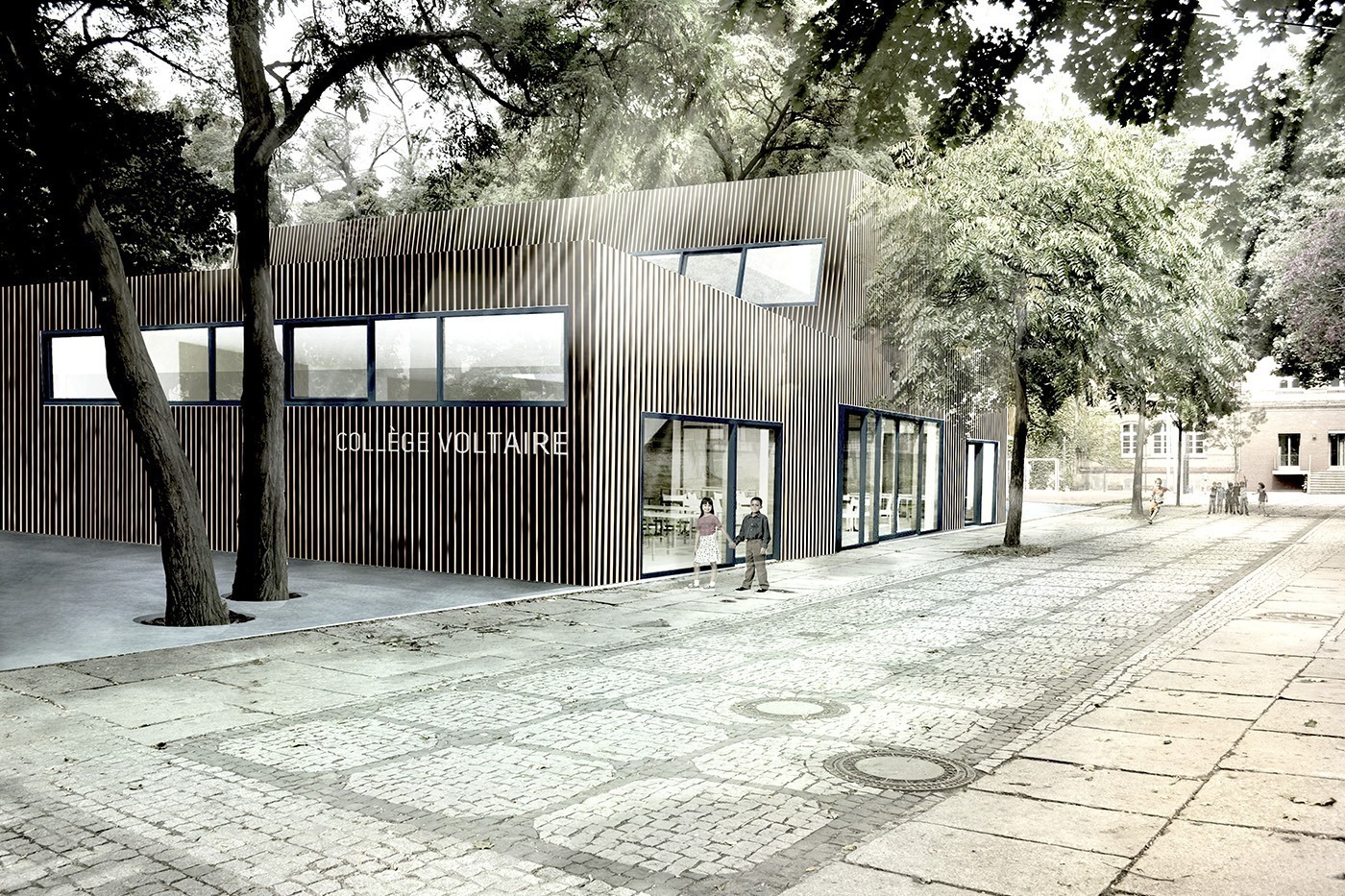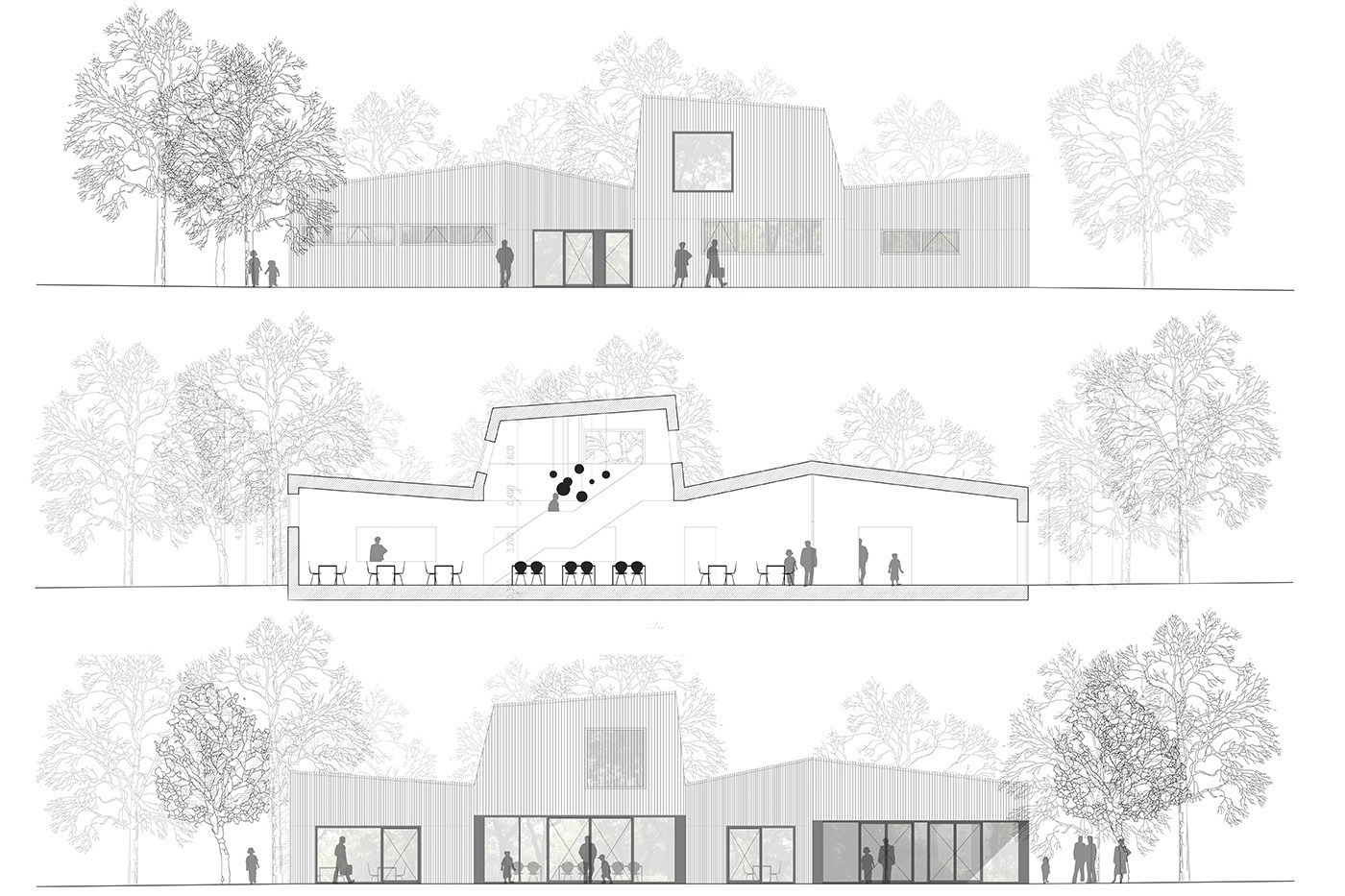


| Location | Berlin |
| Year | 2012 |
| Client | AEFE – École Voltaire Berlin |
| Project management | Dienstleistung Denkmal Arne Semmler & Friedrich v. Waldthausen GbR |
| Team | Moritz Klimburg, Marc Heinzel, Frithjof Meissner |
| General contractor | Kastor HolzBauWerk GmbH |
The term ‘pavilion’ comes from papillon – the French word for butterfly – and traces back to the Latin word papilio, which also means butterfly or tent. The image of the butterfly represents lightness and light-heartedness – associations that the design takes up and translates into the stipulated spatial programme. The roof that folds along the building line and the larch wood panelling of the façade give the building vitality and integrate the pavilion harmoniously into the green environment.
The spatial programme is housed in four juxtaposed, differently dimensioned building volumes. The different heights and widths of the building volume are due to the internal organisation of the respective functions. The size of the individual sections is determined by the dining area and the kitchen layout, and the entrance area with toilet and reception. The offset and differently high mono-pitched roofs rhythmise the interior.
In the continuous, column-free dining area, the juxtaposed mono-pitched roofs and slightly bent façade create a variety of lighting situations and visual relationships, in the interplay with the different window openings. The entrance and reception area opens through a generous glass façade and is equipped with cloakroom elements.

