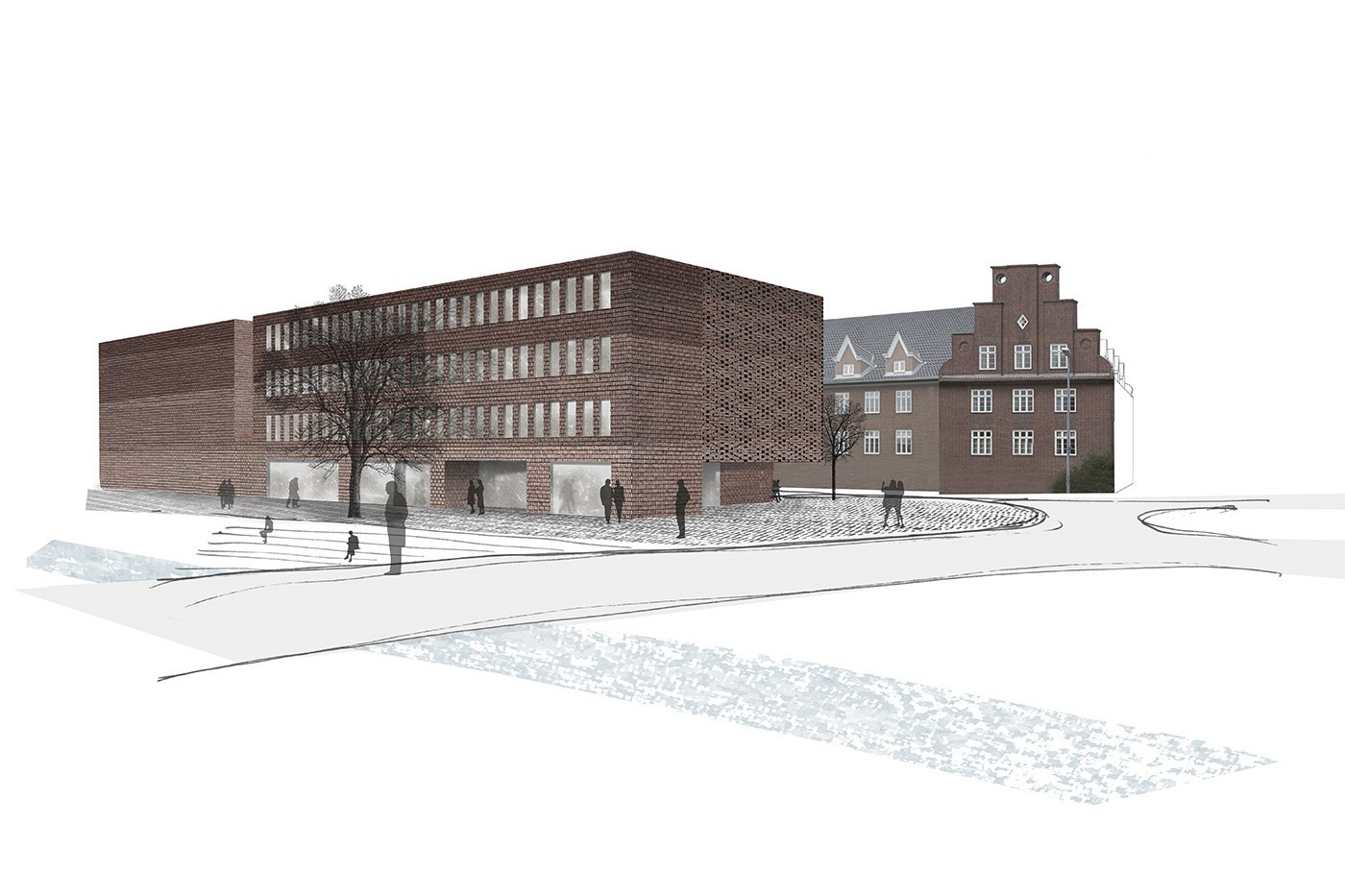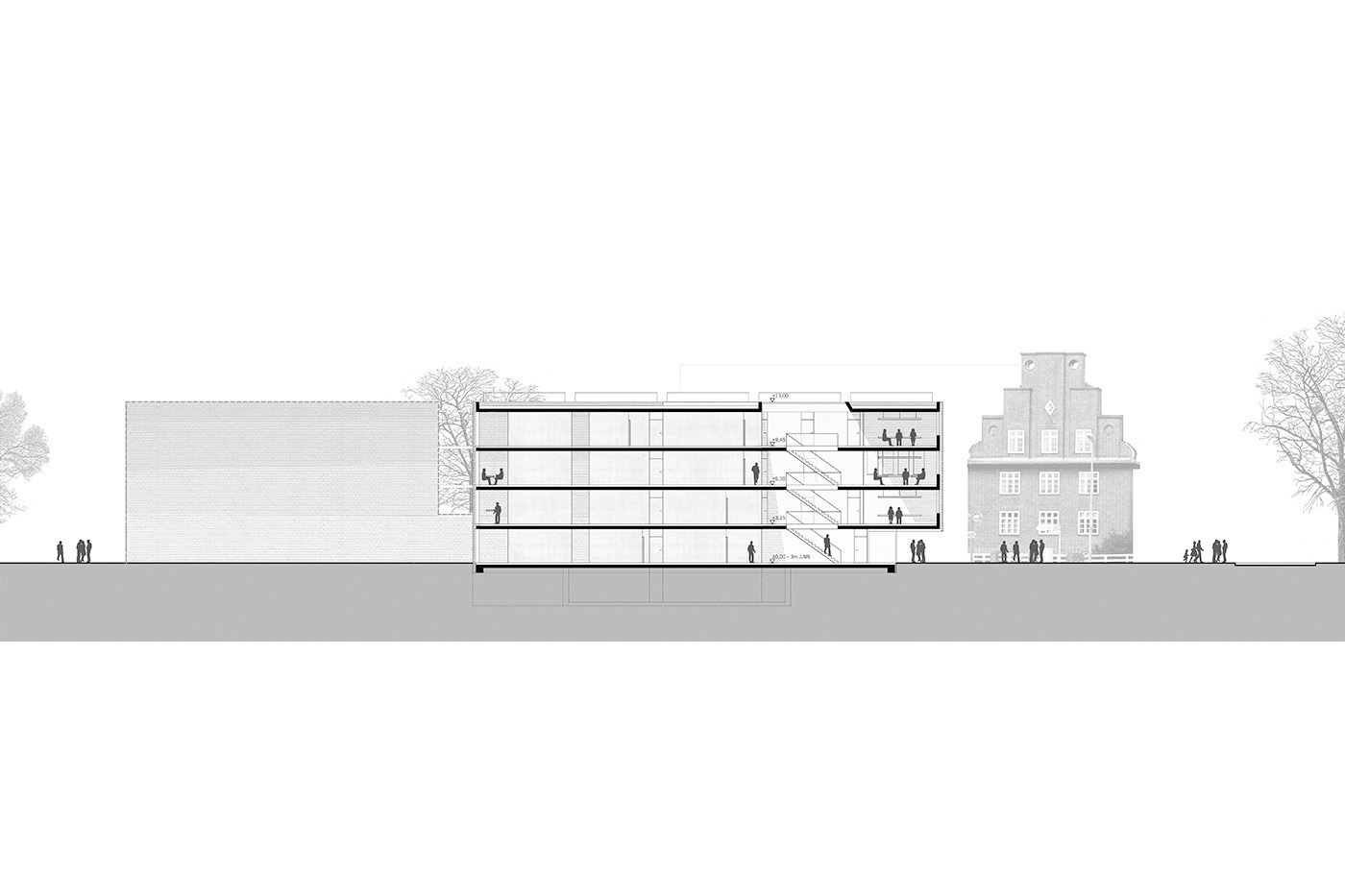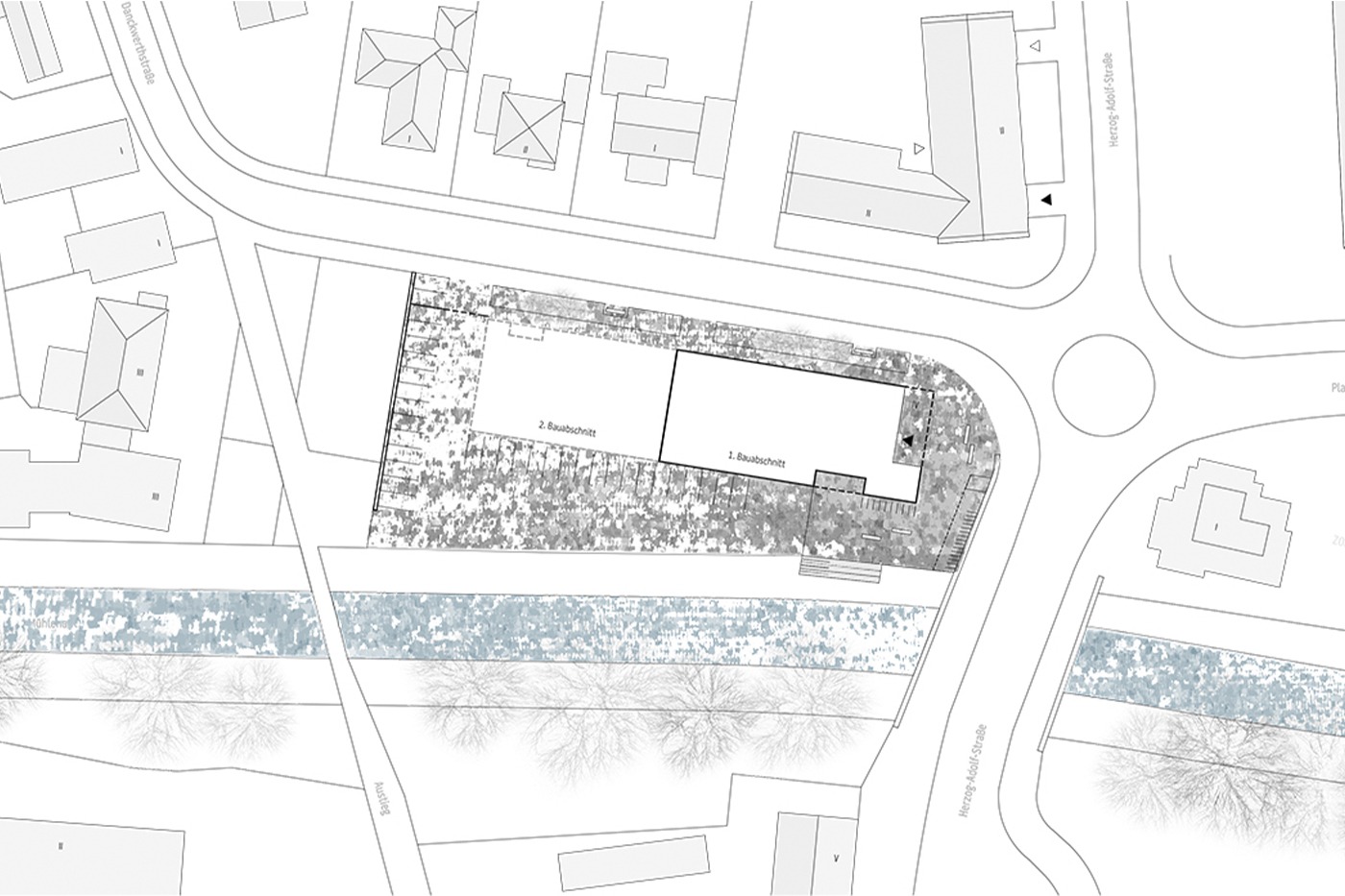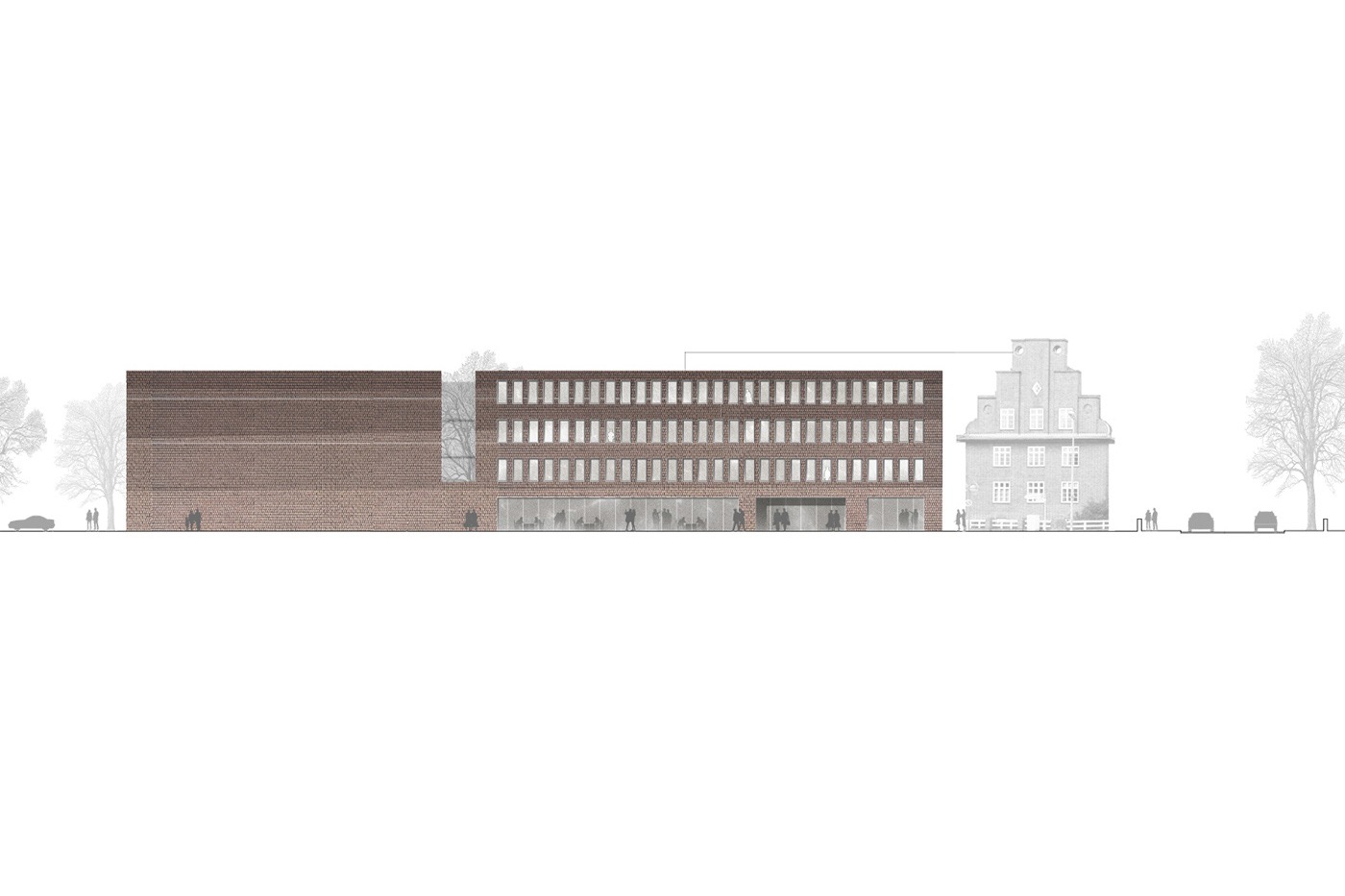



| Location | Husum, Neufriesland |
| Year | 2017 |
| Competition | 2. Platz |
| Awarding authority |
GMSH Gebäudemanagement Schleswig-Holstein AöR |
| Partner | rw+ architekten |
| Team | Martin Schmitt, Christiane Rathje, Angelika Hermann |
The structure is placed on site in such a way that visasvis the old tax office a small square and the entrance to the new tax office are created. The view of the ornamental gable of the old tax office is preserved. Along Danckwerthstraße and on the western boundary of the site, a green zone with grasses and trees will be created between the building and the street, as a buffer between traffic and office workplaces.
The building of the second construction phase will be connected to the first across all floors. The connection and development of the two building sections will be created as an “urban joint”: Closed on the ground floor and as a filigree glass construction on the floors above.
The compact and differentiated building composition in conjunction with an exact positioning on site is intended to meet the demands of efficient but also identity-creating architecture and outdoor space design. The façade consists of red, broken bricks, whose irregular broken edges lend the building a relief-like texture. The three design parameters of brick – materiality, color and laying – overlap to form a descrete gable ornament.

