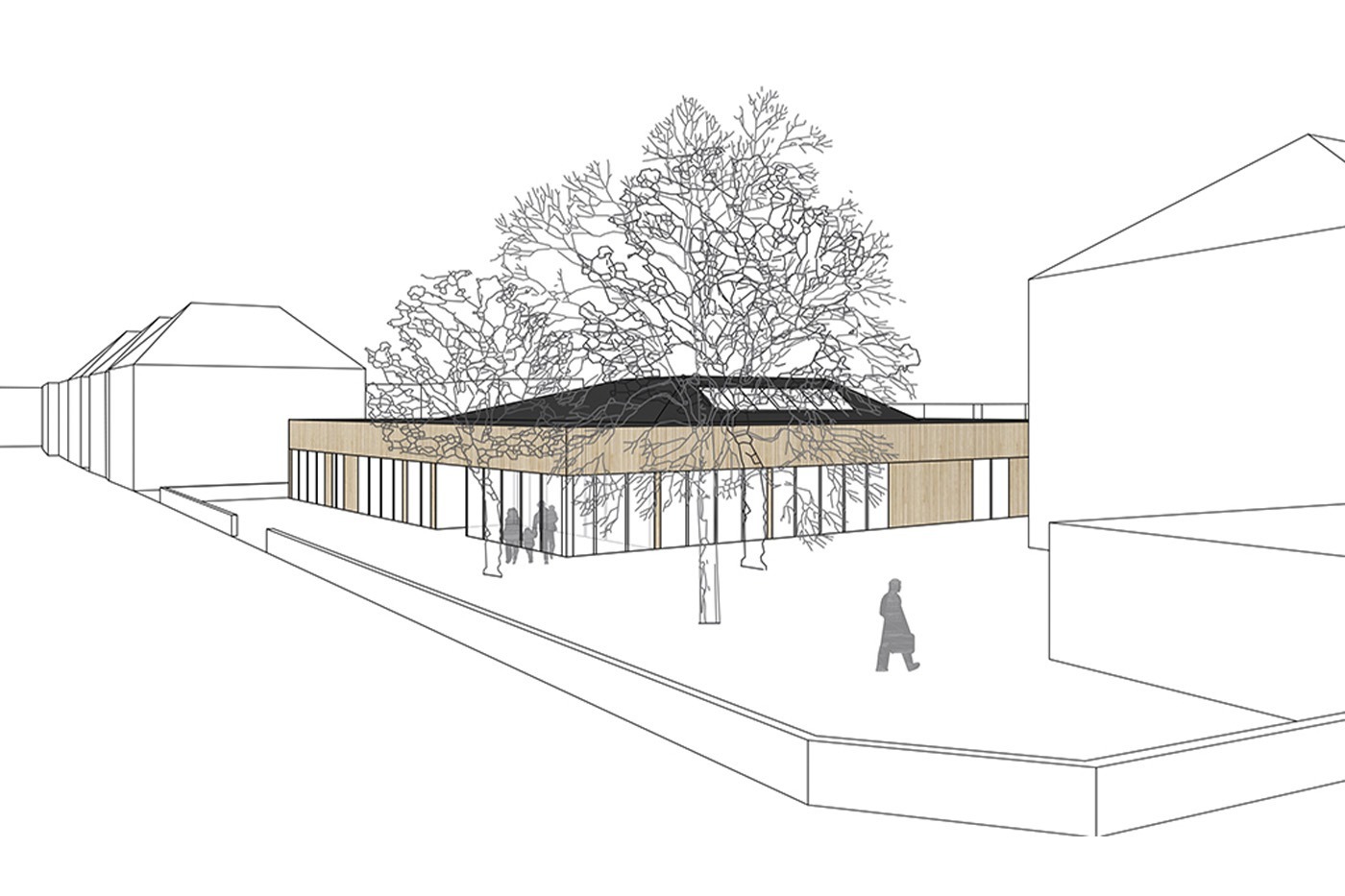
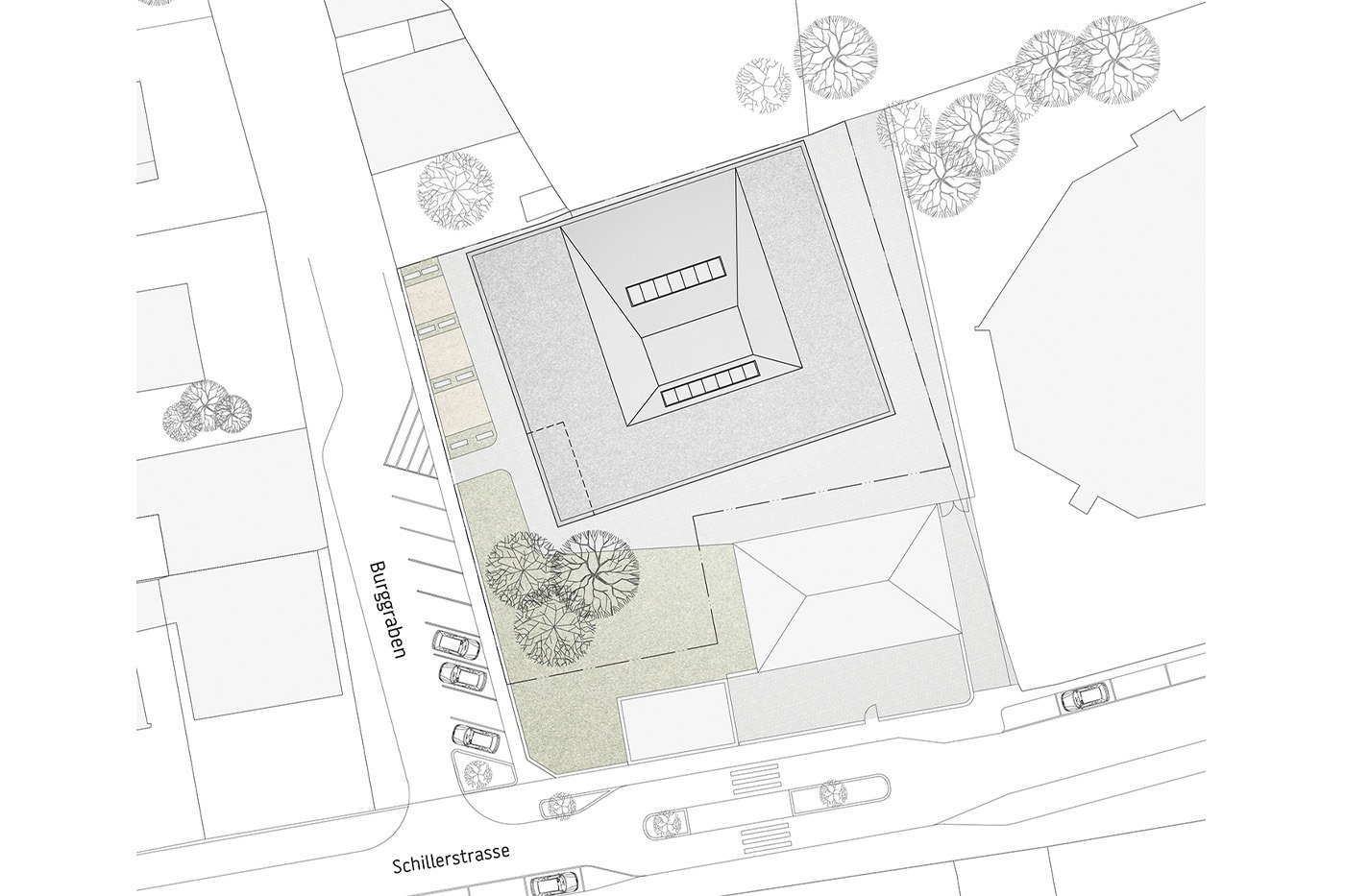
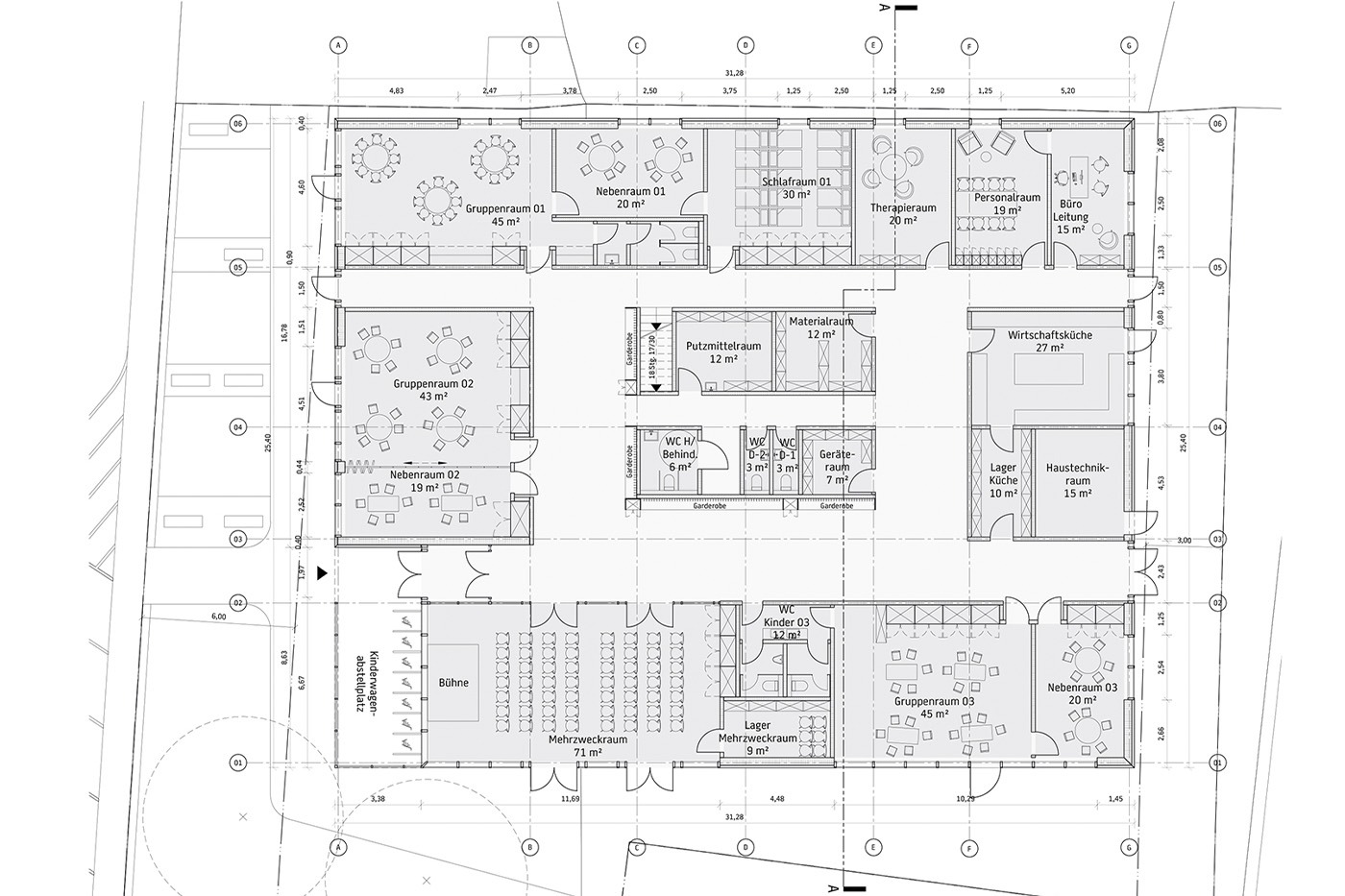
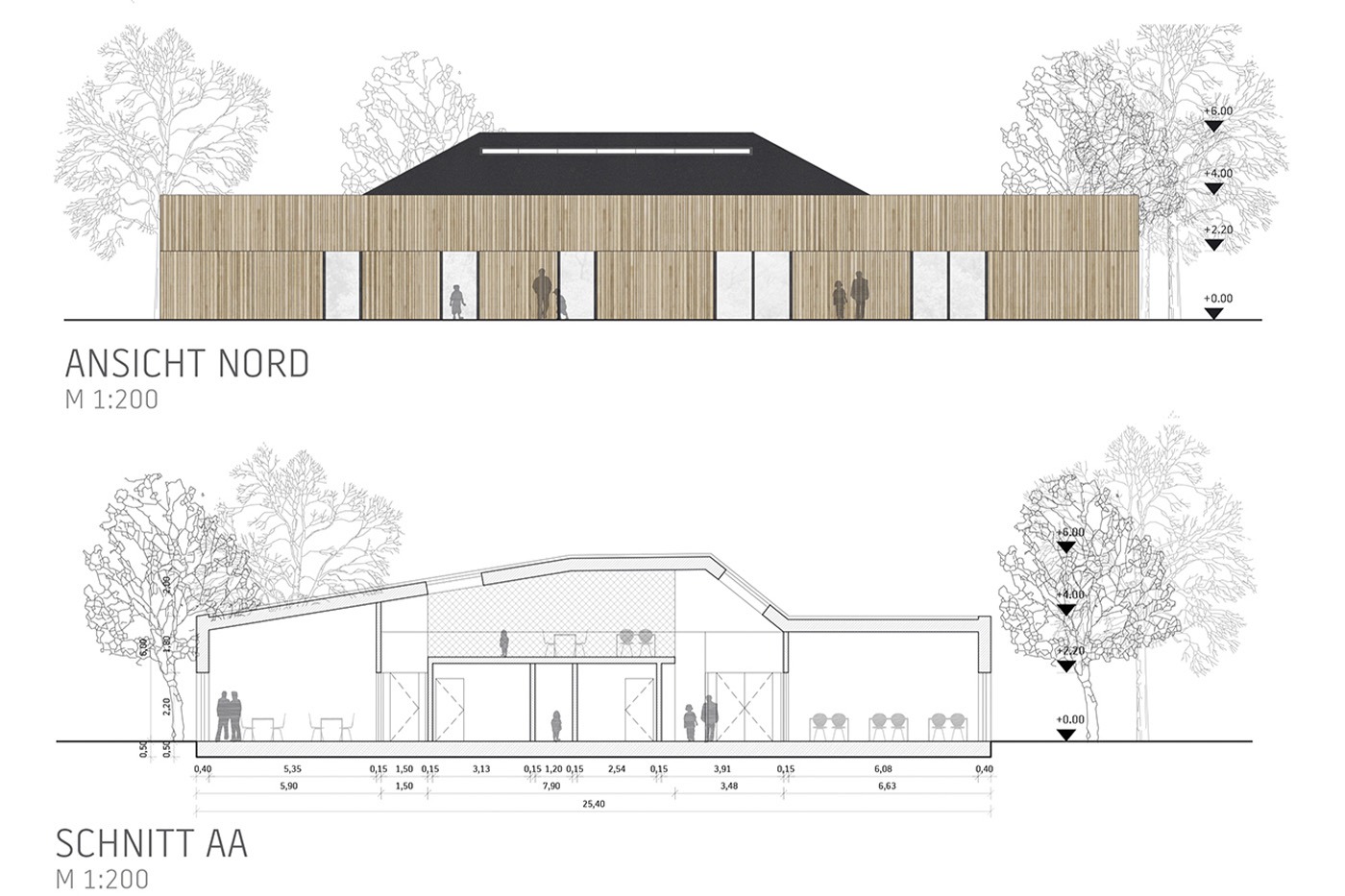
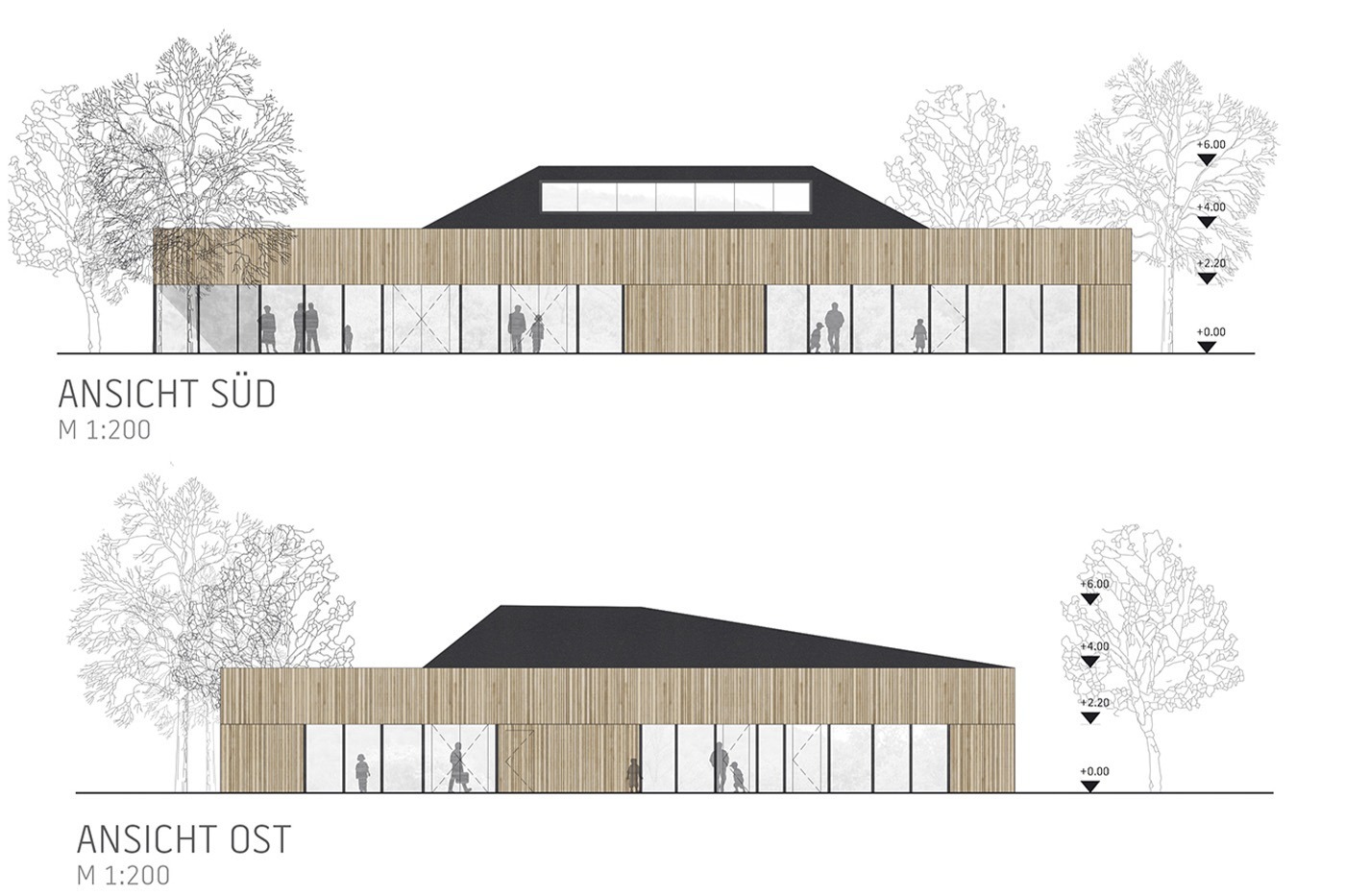
| Location | Haßloch |
| Year | 2015 |
| Awarding authority |
Gemeinde Haßloch |
| Procedure type | Bid process |
| Partner | Kastor HolzBauWerk |
| Team | Martin Schmitt, Jeong-Hoon Kim, Reiner Beelitz |
Following the pedagogical principle, we designed a place of exchange and retreat, with a pavilion-like, single-story wood construction. By raising the flat roof over this “functional block” in the center of the building, we created an additional, exposed area for children and teachers with a view to the sky.
Through the low building height, with eaves of about four meters, the architecture of the new building accepts a subordinate role to the existing buildings and trees. The generous glazing of western and south façade arises not only from the need of the rearward, shaded plot, but also allows the volume to seem light at the same time.
The connection to the trees and the exterior space of the park-like plot is produced with a relief-like wooden board formwork. The boards, which are irregularly laid and of different widths, differentiate the building cubature.
