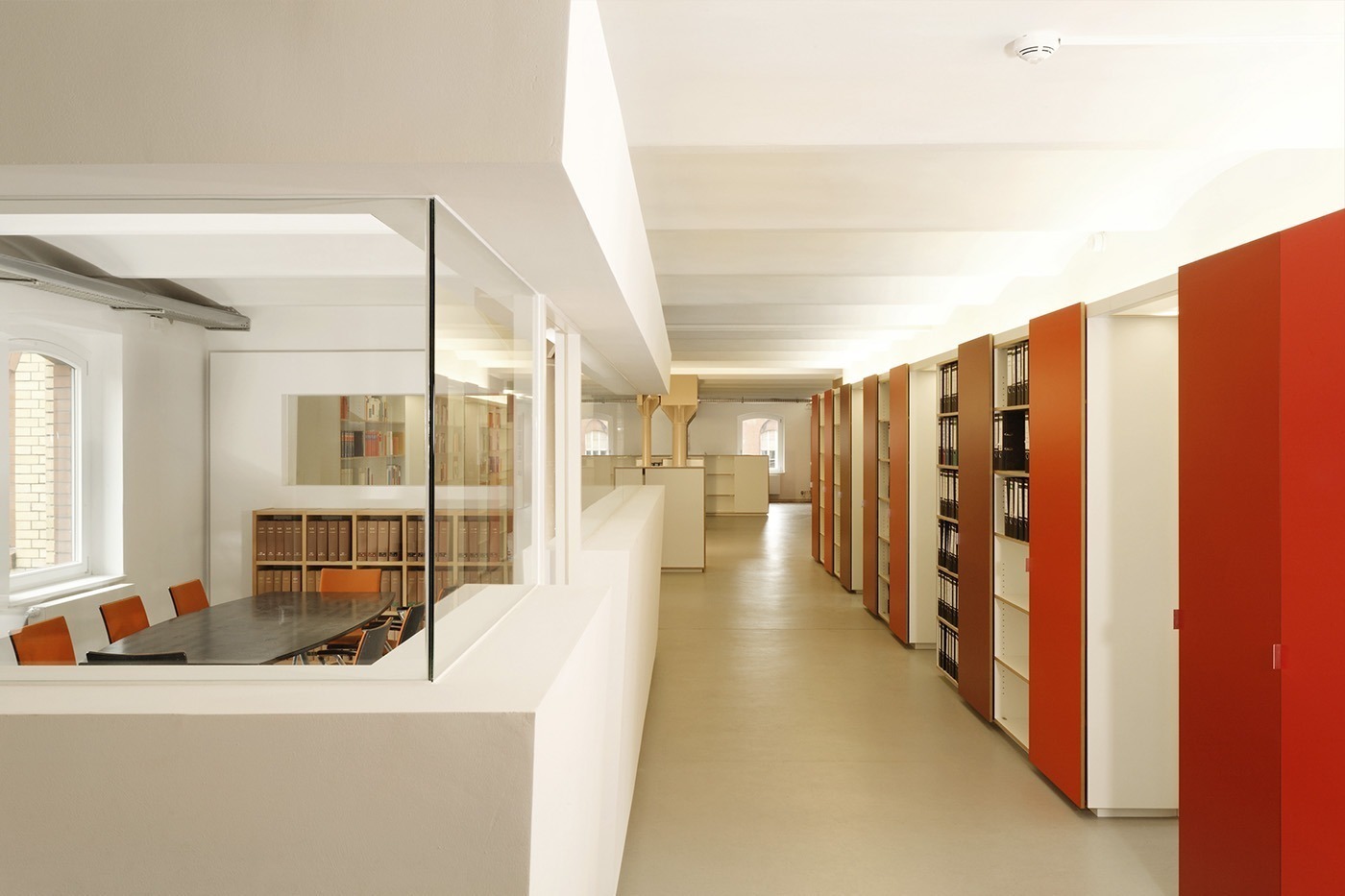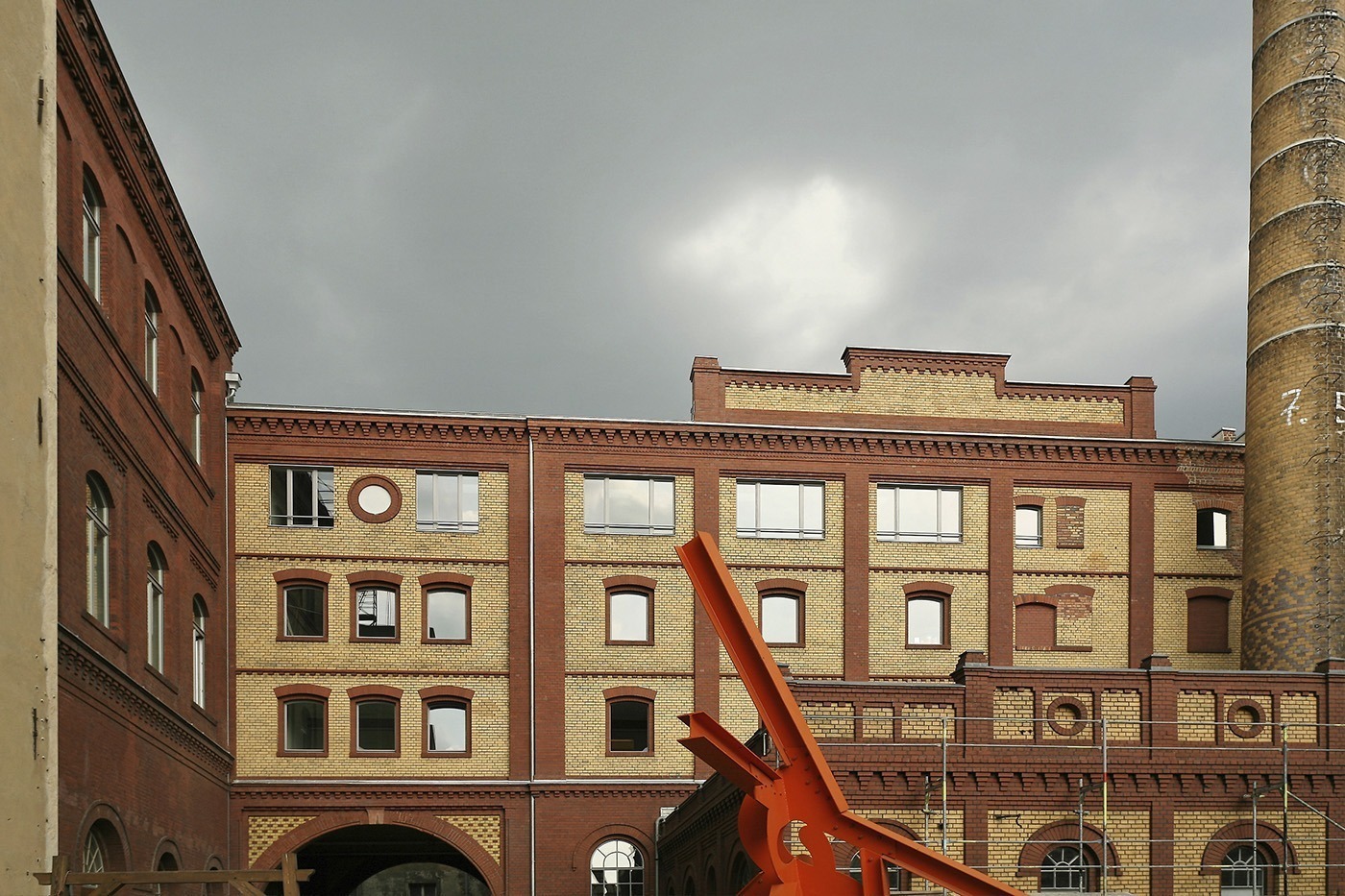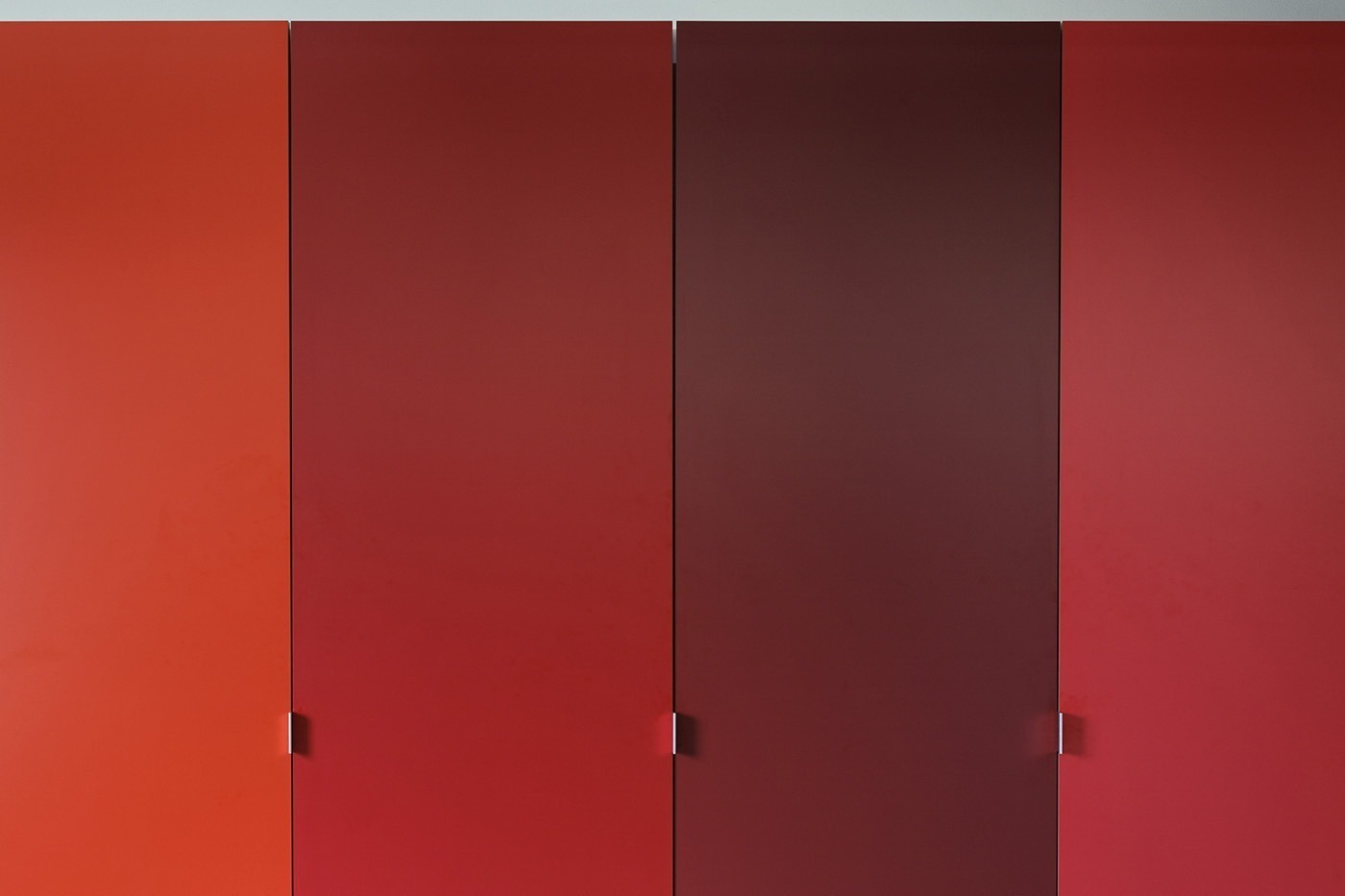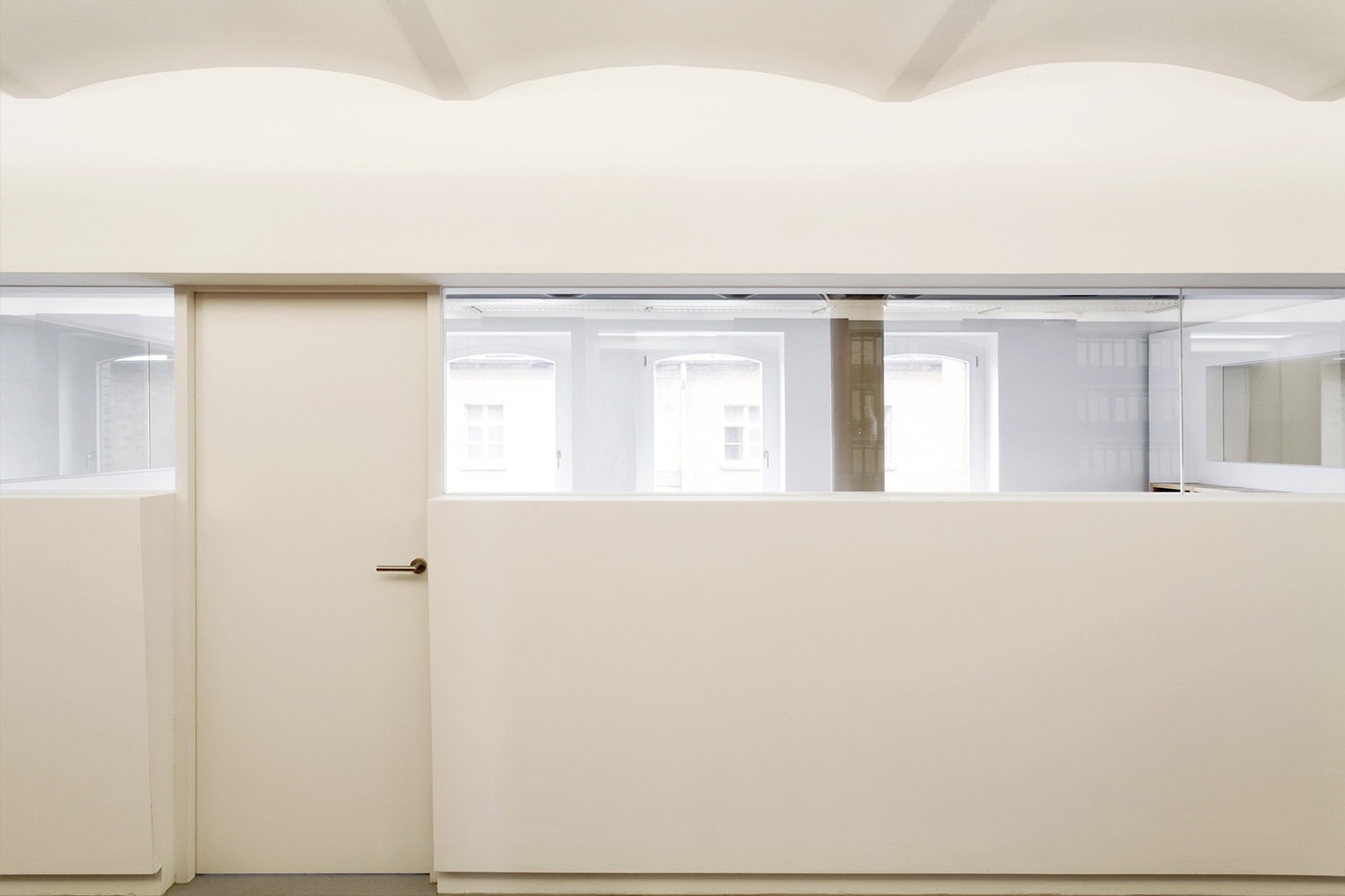




| Location | Berlin |
| Year | 2006 |
| Client | JBB – Rechtsanwälte Jaschinski Biere Brexl Partnerschaft |
| Partner | Partner & Partner |
| Photos | Axel Hartmann |
The Pfefferberg, originally a brewery owned by the Bavarian brewmaster Joseph Pfeffer, is an area full of history: during the GDR era, it was here that the SED newspaper “New Germany” was printed.
Since around 2001, a mixed district with studios, galleries, private museums and gastronomy has developed here. Neighbours include Olafur Eliasson and Sergei Tchoban’s Museum for Architectural Drawing.
In 2006, we built the office in an elongated, circa 500-square-metre, gutted floor of the former brewery. The iron columns, which feature capitals, and the 19th-century beams are the only visible historic remnants in the space. Space and money were tight. The historic elements were meant to be integrated, and a balance between spatial areas that are confidential-enclosed and communicative-open had to be developed.
Two basic elements characterise our design: the large room is divided into a number of offices, where the new walls are also used as shelves. And the historic spatial structure, with the characteristic iron columns, remain visible. Thus, the meeting room opens on three sides with a glass joint at head height. This way, the pre-existing structure is preserved through the historical pillars, despite the new installation.
At the same time, the ribbon window plays with openness and seclusion: standing in the room, one can see and be seen, sitting down, the space becomes private.
The space still seems generous, despite the installations, which are comprised of eight self-contained law offices, open workspaces for law clerks, the library work, and the secretary’s office and reception. Books and files can be hidden with sliding doors.

