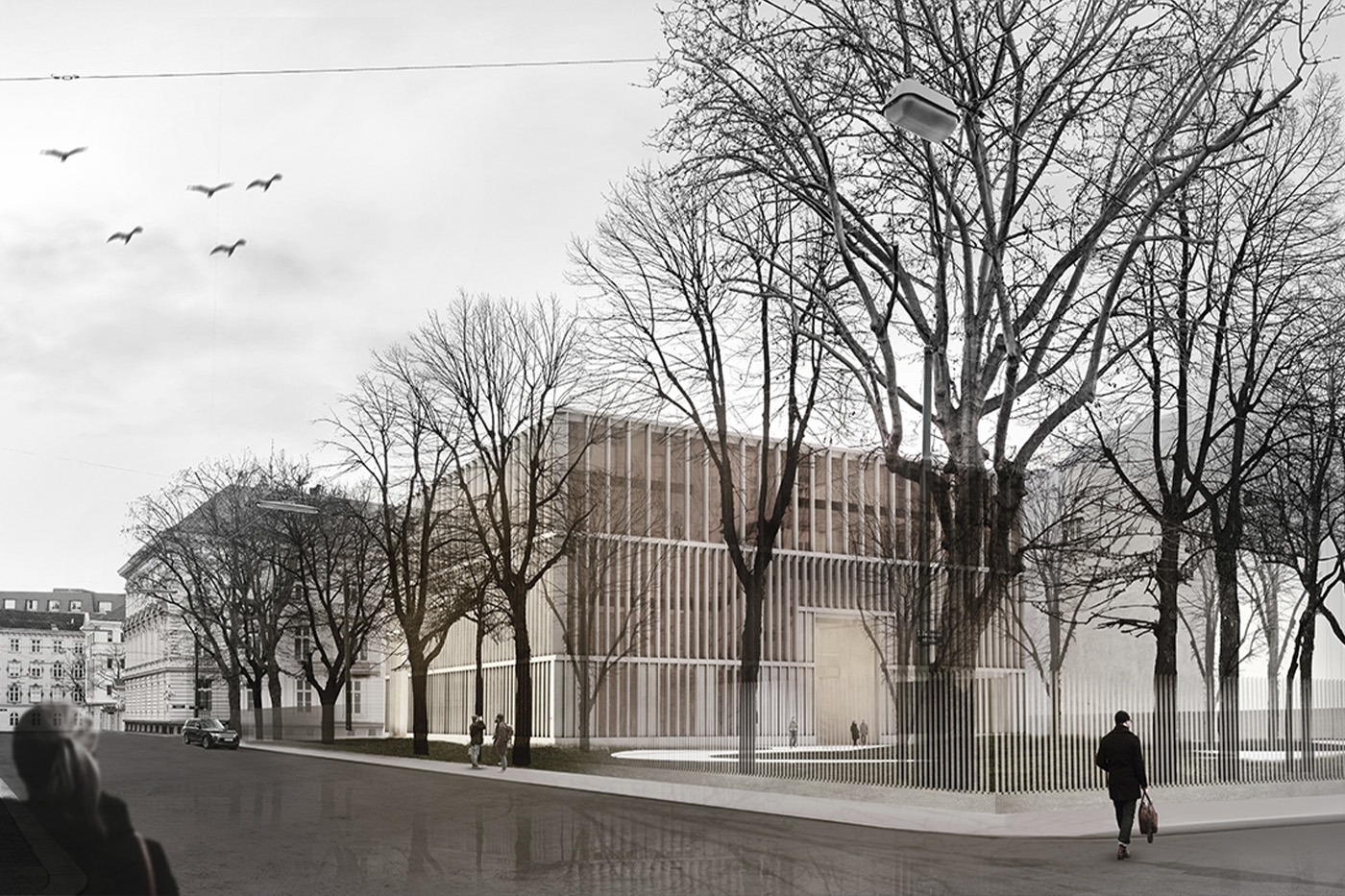
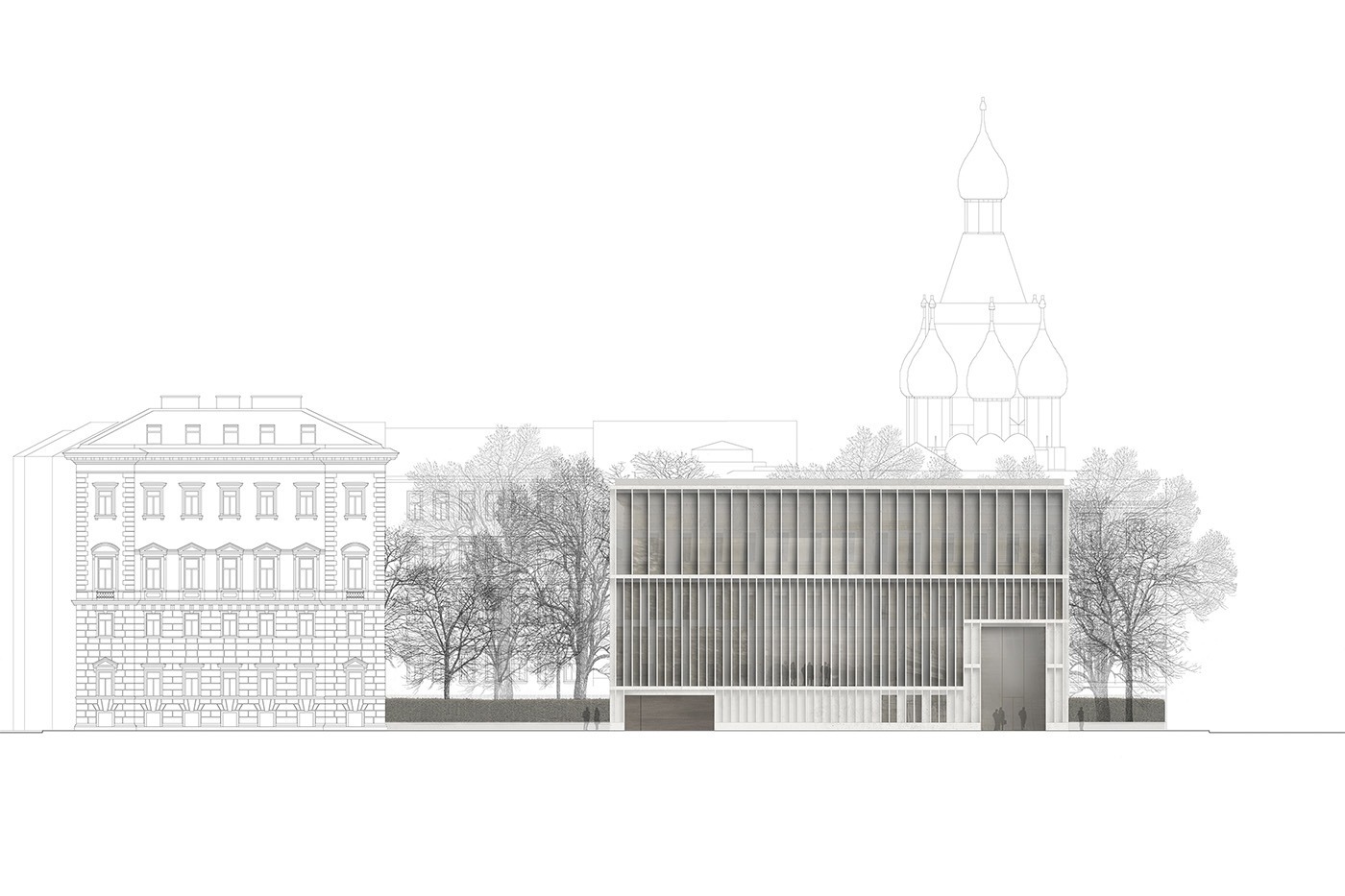
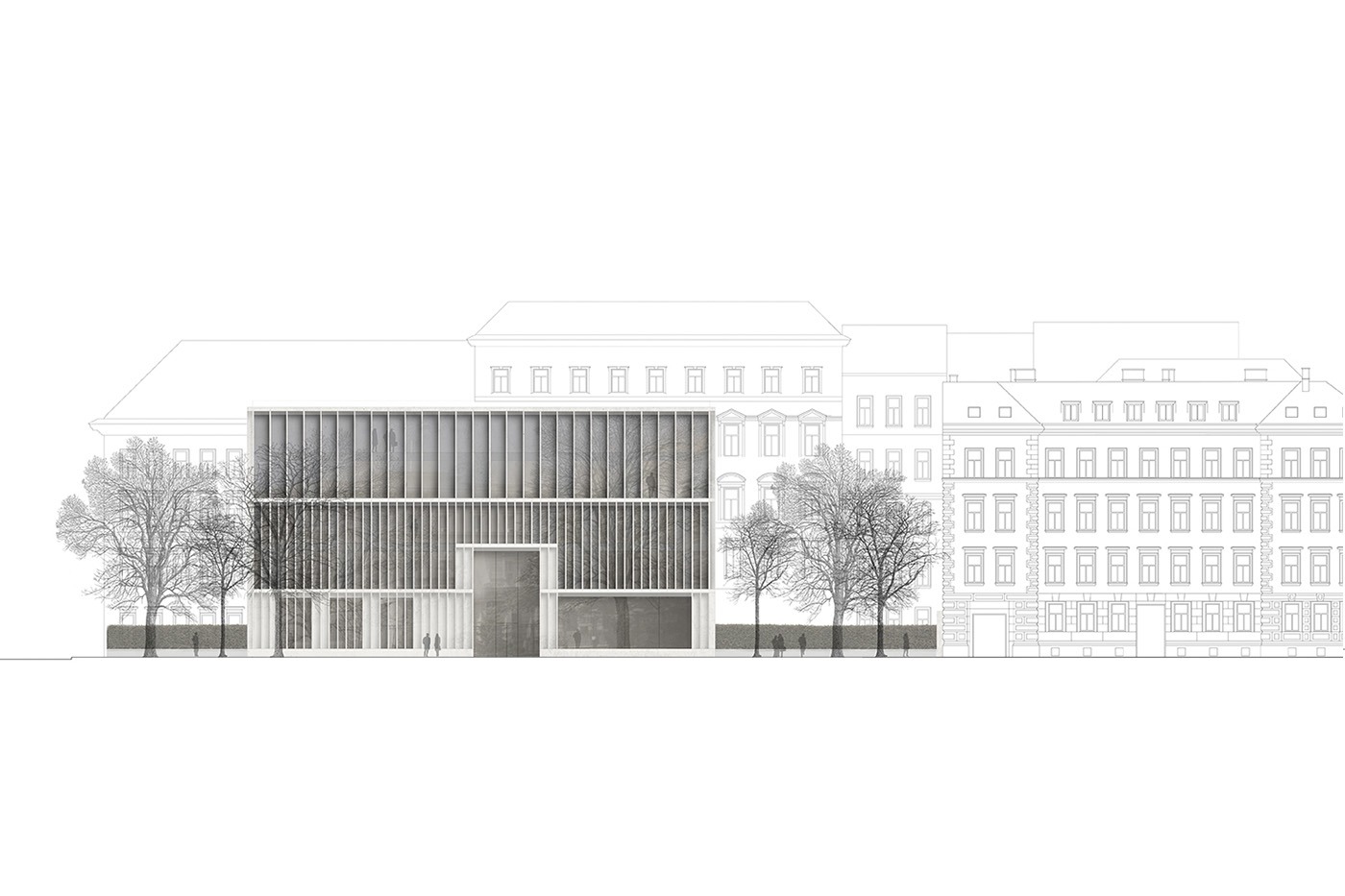
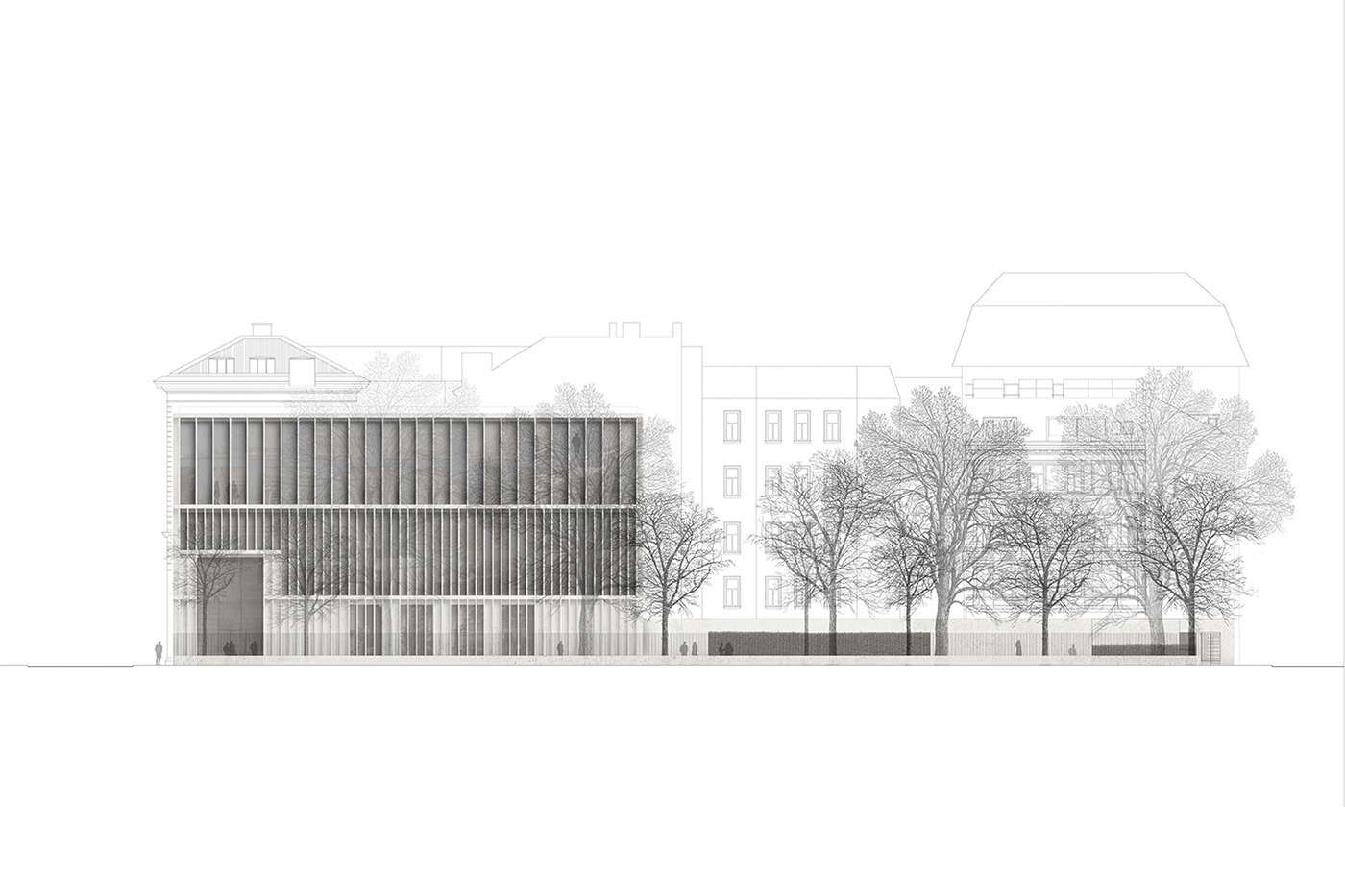
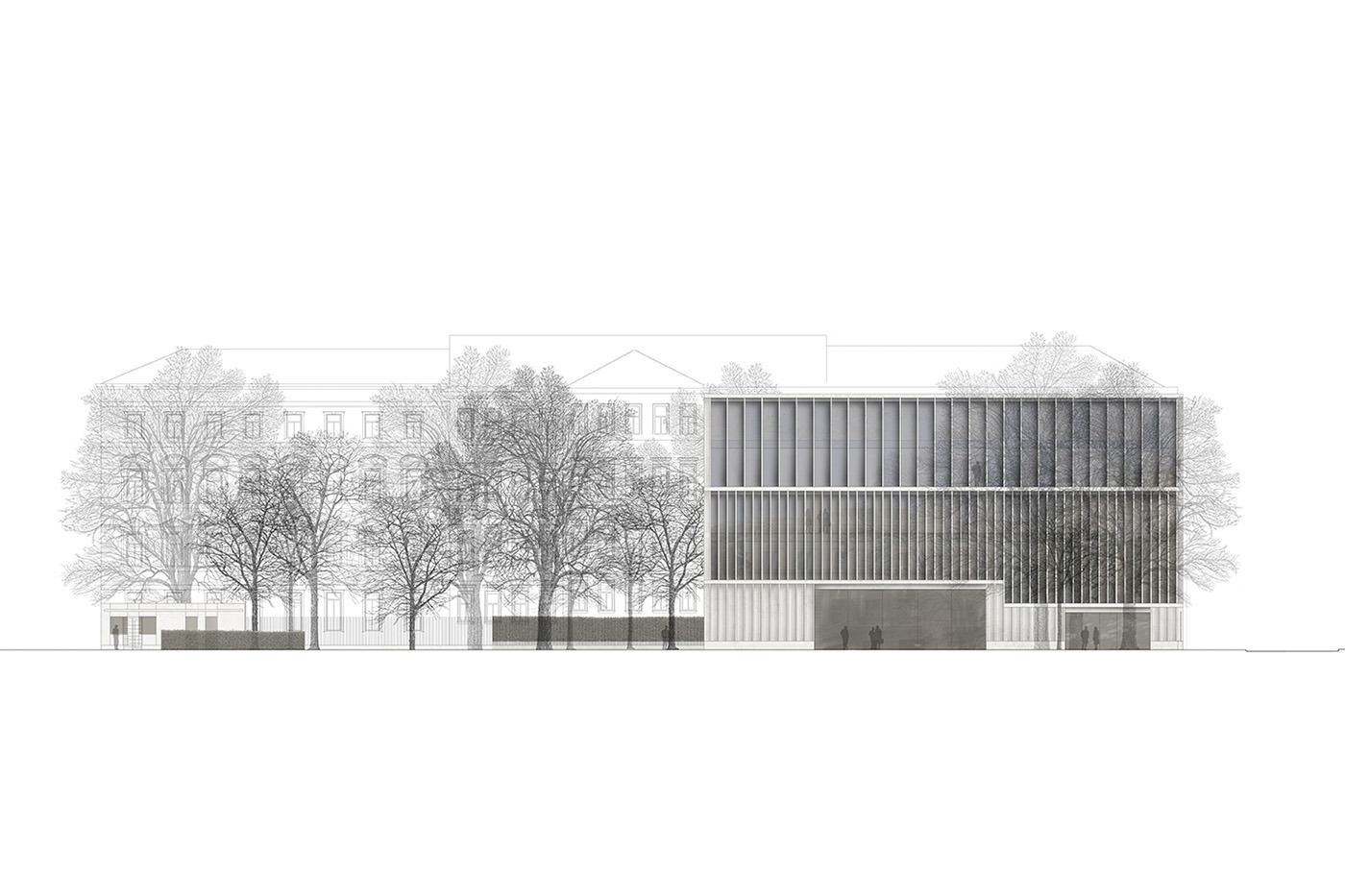
| Location | Wien |
| Year | 2016 |
| Competition | Recognition |
| Awarding authority | Bundesamt für Bauwesen und Raumordnung, BBR |
| Partner | rw+ architekten Grünmüller Staiger Landschaftsarchitekten brandkontrolle Andreas Flock |
| Team | Jeong-Hoon Kim, Cora Stenzel, Moritz Klimburg, Felix Grauer, Reiner Beelitz |
The current embassy, which was completed in 1965, is to make way for the new building. One of the justifications for the new building is the accommodation of the embassy residence.
With our proposal, the embassy property is awarded a welcoming and generous gesture. Through the decentralized positioning of the building, differentiated qualities emerge for the outdoor environment: a generous and representative driveway to the embassy, gardens for visitors and staff members as well as for confidential conversations.
The structure of the five-story façade into three horizontal façade sections is based on Gründerzeit-style perimeter development: a rather massively designed, high base level supports the overlying transparent-seeming upper floors. The façade is optically connected—through construction and design—by vertically extending thin concrete panels, whose spacing varies in the three façade sections. Abstracted and concrete cornices in relief emphasize the horizontal panel layout and make reference to neighboring buildings.
The large central hall spans all floors. The representative staircase in the residence is located here. Likewise, the offices and a large ceremonial hall are accessed via the hall.

